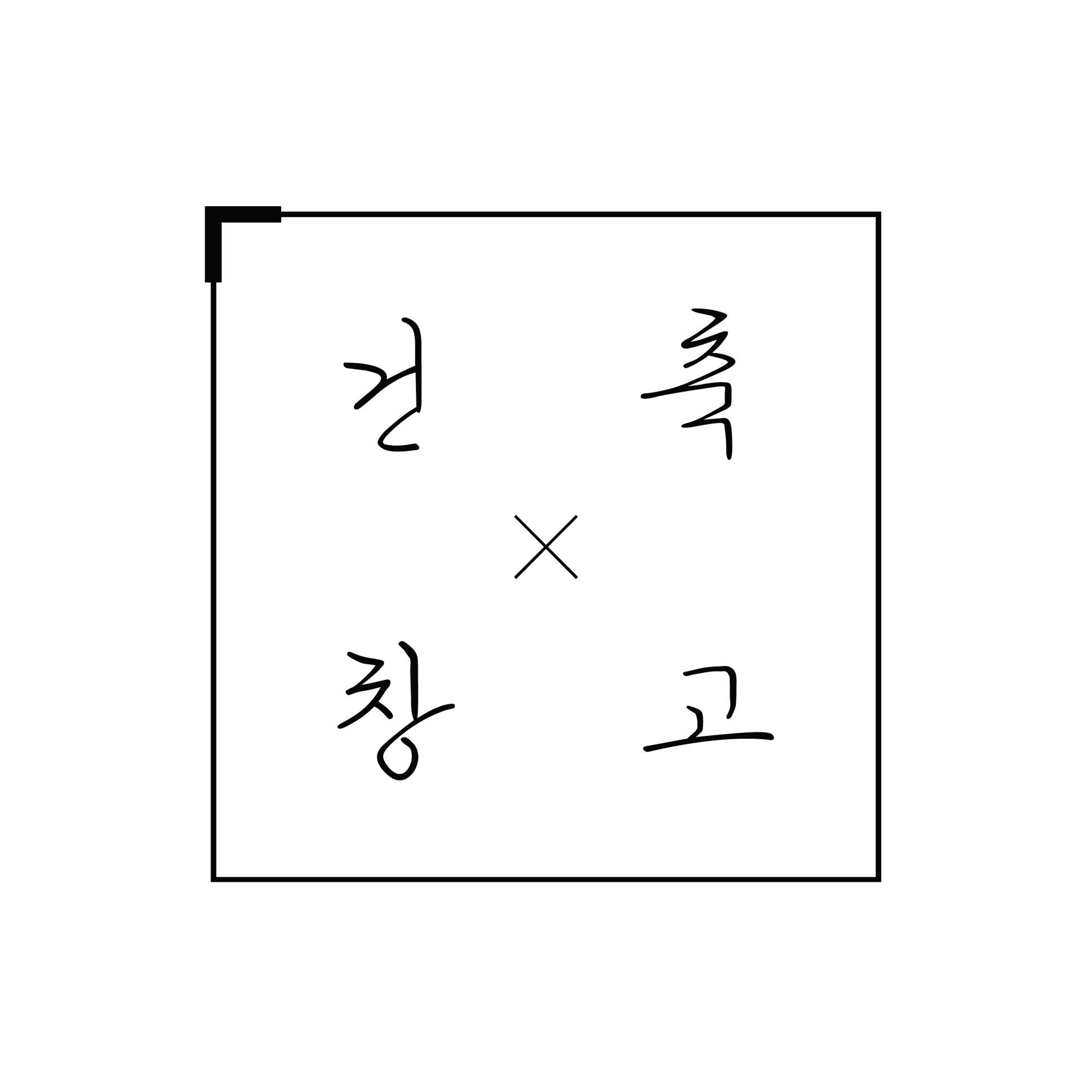티스토리 뷰
arch-depot
PROJECT INFO
Architects Graux & Baeyens Architects
Location Anzegem, Belgium
Category Houses
Lead Architects Basile Graux and Koen Baeyens
Area 241.0 m2
Project Year 2017
Photographs Jeroen Verrecht
Manufacturers Autodesk
-----
INTRO
벨기에의 한 도시에 위치한 House LC 주택은
3개의 입방체가 서로 다른 각도로 모서리를 맞대고 있는 특이한 형태를 지니고 있습니다.
이러한 외관 디자인 때문에 내부의 평면도 또한
다양한 시각을 가질수 있는 공간 배치가 가능 하였습니다.
The trapezium shape of the plot forced the architects to find a creative solution. A semi-open house was created, which begins very narrowly on the street side and opens up to the back of the plot. The diverging of the plot means that the side façade becomes a part of the view of the house and therefore also contributes to the street scenery.























건축창고는
획일화 되어가는 건축, 인테리어 디자인 문화에
다양성을 불어 넣고자 기획 되었습니다.
전세계 다양한 건축, 인테리어 문화를 접하면서
누구에게나 의미있는
그 무엇인가를 찾았으면 합니다.

arch-depot
from
archdaily.com
'건축자료 > 건축-Arch' 카테고리의 다른 글
| #105 리노베이션으로 탄생한 카페/ 레스토랑; Casa da Severa (0) | 2019.07.01 |
|---|---|
| #104 노출콘크리트와 어울리는 원목 인테리어/ 리노베이션; Suli House (0) | 2019.07.01 |
| #102 고고학자의 집; The House of the Archeologist (0) | 2019.06.28 |
| #101 안락한 공간의 호주 전원주택; Bayside House (0) | 2019.06.28 |
| #098 사선의 지붕이 독특한 모던주택; Belas Clube de Campo House (0) | 2019.06.26 |
- 리모델링
- House
- 모던인테리어
- 단독주택
- 주택
- home
- 부산전원주택
- 디자인
- 모던주택
- 집
- 홈
- 전원주택시공
- 전원주택인테리어
- 인테리어
- 부산인테리어
- 모던하우스
- 전원주택짓기
- 단층주택
- 건축창고
- DESIGN
- 인테리어디자인
- 공간
- 아름다운주택
- 전원주택설계도면
- 하우스
- 고급전원주택
- 모던건축
- 건축
- 소형주택
- 전원주택
- Total
- Today
- Yesterday
| 일 | 월 | 화 | 수 | 목 | 금 | 토 |
|---|---|---|---|---|---|---|
| 1 | 2 | 3 | ||||
| 4 | 5 | 6 | 7 | 8 | 9 | 10 |
| 11 | 12 | 13 | 14 | 15 | 16 | 17 |
| 18 | 19 | 20 | 21 | 22 | 23 | 24 |
| 25 | 26 | 27 | 28 | 29 | 30 | 31 |
