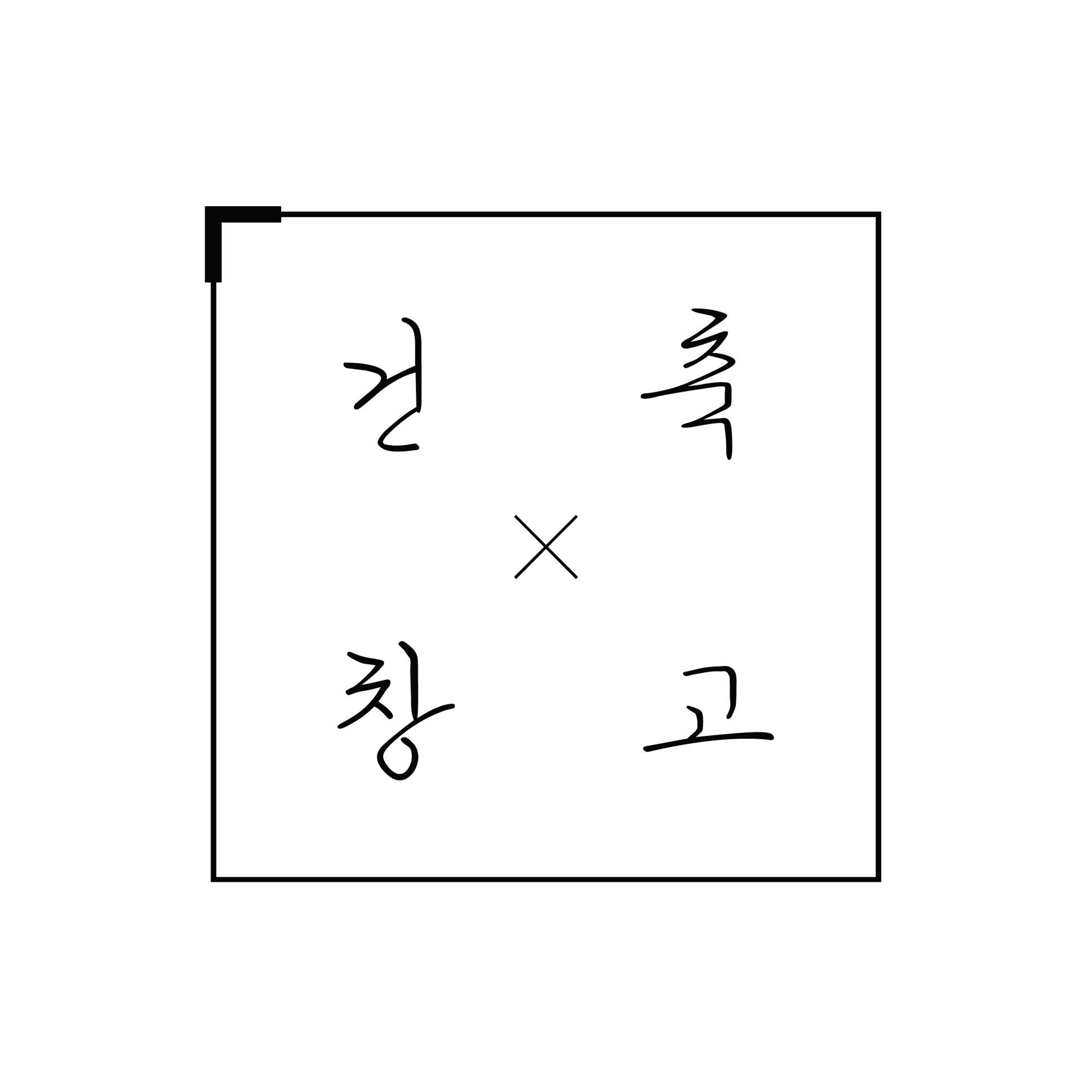티스토리 뷰
arch-depot
PROJECT INFO
Architects Atelier A
Location 16 Di’Anmenwai Avenue, Beijing, China
Category Coffee Shop
Lead Architects Lily Zhu
Design Team Binming Tian, Rachal Wang
Client Fine Café and Canteen
Budget $250,000
Area 153.0 m2
Project Year 2019
Photographs Byungmin Jeon
-----
INTRO
한국과 마찬가지로 중국에도 역사가 오래되고 옛 건축 본연의 느낌을
간직한 공간이 많이 있습니다.
이번에 소개해드릴 공간도 바로 그러한 느낌을 아주 잘 간직한 곳이며
모던함을 더해 카페로 재탄생 되었습니다.
The hybrid design philosophy is best embodied in its façade, with half decorated with traditional Chinese grey bricks and wood, and the other half, an ice-cream hut, with light green terrazzo. Such contrast is harmonized under the same tile roof and wood beam, refreshing but not obtrusive in the surrounding historic quarter.



















건축창고는
획일화 되어가는 건축, 인테리어 디자인 문화에
다양성을 불어 넣고자 기획 되었습니다.
전세계 다양한 건축, 인테리어 문화를 접하면서
누구에게나 의미있는
그 무엇인가를 찾았으면 합니다.

arch-depot
from
archdaily.com
'건축자료 > 인테리어-Interior' 카테고리의 다른 글
| #108 차분한 느낌의 아파트 인테리어 리노베이션; muted tones in Apartment in Minsk (2) | 2019.07.03 |
|---|---|
| #107 창고를 개조해 만든 브라질 레스토랑, 카페인테리어; Futuro Refeitório Restaurant (4) | 2019.07.02 |
| #099 원목의 심플함을 간직한 인테리어; Wang Xi Fashion Studio (0) | 2019.06.27 |
| #097 홍콩패션카페 "HER"; Hong Kong fashion cafe Her (0) | 2019.06.18 |
| #095 노출 콘크리트 인테리어/ 포르투갈 리모델링; Casa do Monte (0) | 2019.06.03 |
- 전원주택짓기
- 단독주택
- DESIGN
- 소형주택
- 건축창고
- 인테리어
- 디자인
- 주택
- 전원주택설계도면
- 모던인테리어
- 고급전원주택
- 단층주택
- 모던주택
- 부산전원주택
- 부산인테리어
- home
- 집
- 인테리어디자인
- House
- 하우스
- 홈
- 전원주택
- 건축
- 모던하우스
- 아름다운주택
- 모던건축
- 리모델링
- 공간
- 전원주택인테리어
- 전원주택시공
- Total
- Today
- Yesterday
| 일 | 월 | 화 | 수 | 목 | 금 | 토 |
|---|---|---|---|---|---|---|
| 1 | ||||||
| 2 | 3 | 4 | 5 | 6 | 7 | 8 |
| 9 | 10 | 11 | 12 | 13 | 14 | 15 |
| 16 | 17 | 18 | 19 | 20 | 21 | 22 |
| 23 | 24 | 25 | 26 | 27 | 28 | 29 |
| 30 | 31 |
