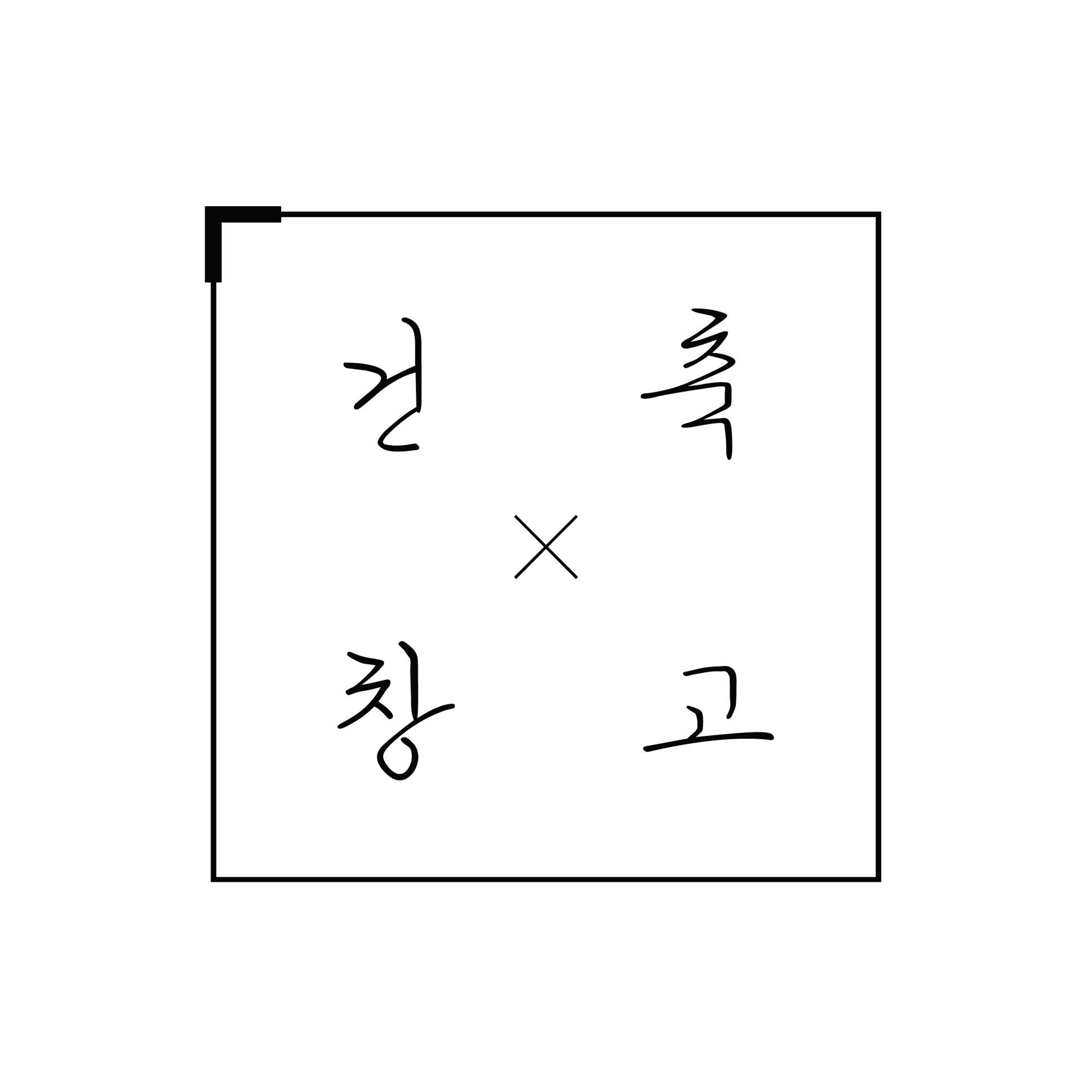티스토리 뷰
arch-depot
PROJECT INFO
Architects Atelier d'Arquitectura J. A. Lopes da Costa
Location SÃO JOÃO DA MADEIRA, PORTUGAL
Category HOUSES
Area - m2
Project Year 2017
Photographs João Margalha
-----
INTRO
불규칙하나 대지위에 올려진 jghouse는 노출콘크리트로 마감되어진 매스와
화이트로 마감된 매스의 교차로 쌓아 놓은 형태로 이루어져 있습니다.
콘크리트의 차가움은 내부에 마련된 잔디와 식생으로 보완을하여
내부에선 따뜻하고 여유로운 일상을 즐길 수 있도록 되어 있습니다.
The terrain, with an irregular shape, is located between two streets with a height difference of about four meters. This unevenness along with the presence of a nearby building on the one hand, and the solar orientation and the views on the other hand, were decisive factors for the adopted solution. The building is located near the northern limit, freeing the south space for garden, outdoor sitting and swimming pool.







































건축창고는
획일화 되어가는 건축, 인테리어 디자인 문화에
다양성을 불어 넣고자 기획 되었습니다.
전세계 다양한 건축, 인테리어 문화를 접하면서
누구에게나 의미있는
그 무엇인가를 찾았으면 합니다.

arch-depot
from
archdaily.com
'건축자료 > 건축-Arch' 카테고리의 다른 글
| #149 바다뷰가 아름다운 단독주택; Small Bioclimatic House (23) | 2019.11.04 |
|---|---|
| #148 우드패널로 마감된 주택; Camp Frio Retreat (16) | 2019.10.29 |
| #145 코너에 위치한 작은 모던 주택/ 협소주택; D’angolo House (9) | 2019.10.16 |
| #144 싱가포르에 위치한 모던 화이트 주택; The Greja House (6) | 2019.10.10 |
| #143 이브생로랑 뮤지엄/ 입생로랑; Musée Yves Saint Laurent Marrakech (6) | 2019.09.27 |
- 전원주택설계도면
- 아름다운주택
- 주택
- 모던주택
- 전원주택
- 전원주택짓기
- DESIGN
- 집
- 전원주택인테리어
- 리모델링
- 공간
- 고급전원주택
- House
- 단독주택
- 부산전원주택
- 모던하우스
- 인테리어디자인
- 홈
- 전원주택시공
- home
- 부산인테리어
- 디자인
- 단층주택
- 건축창고
- 모던건축
- 소형주택
- 모던인테리어
- 건축
- 인테리어
- 하우스
- Total
- Today
- Yesterday
| 일 | 월 | 화 | 수 | 목 | 금 | 토 |
|---|---|---|---|---|---|---|
| 1 | 2 | 3 | 4 | 5 | ||
| 6 | 7 | 8 | 9 | 10 | 11 | 12 |
| 13 | 14 | 15 | 16 | 17 | 18 | 19 |
| 20 | 21 | 22 | 23 | 24 | 25 | 26 |
| 27 | 28 | 29 | 30 | 31 |
