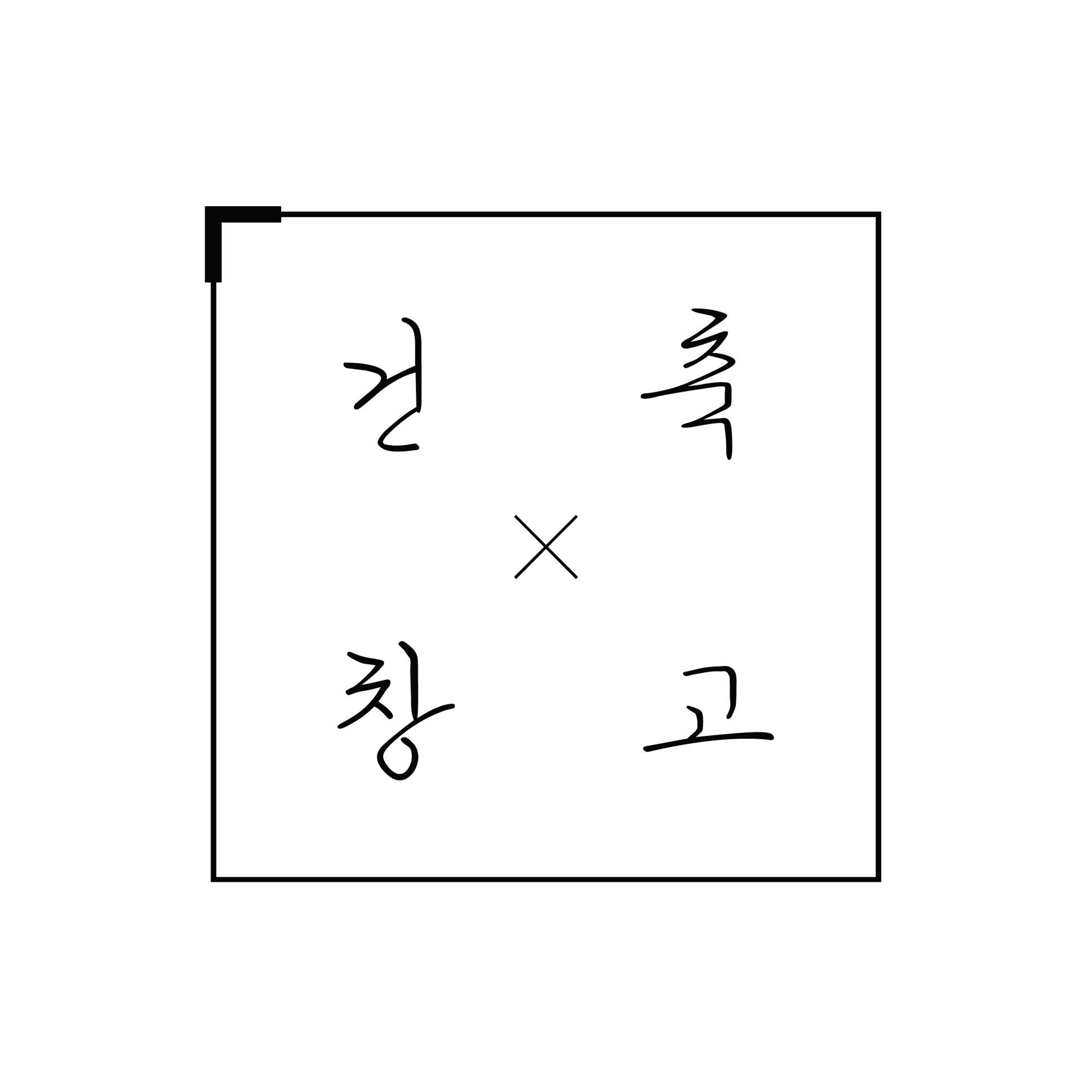티스토리 뷰
arch-depot
PROJECT INFO
Architects CRUX arquitectos
Location VALENCIA, SPAIN
Category HOUSES
Area 223.0 m2
Project Year 2019
Photographs Milena Villalba
-----
INTRO
발렌시아에 위치한 레이하우스는 4대가 모여 생활하는 단독주택 입니다.
외부는 심플한 화이트 톤에 큐블럭을 활용한 격자 무늬의 디자인을 가지고 있고
내부도 화이트톤에 우드가 포인트로 사용되어 전체적으로 깔끔한 느낌을 주고 있습니다.
공간의 특이한 점은 층간 슬라브에 그물망을 만들어 아이들이
뛰어 놀 수 있도록 한 것인데요
이러한 아이디어가 아이들및 어른들에게도 좋은 경험을 제공해주는 것 같습니다.
A house to be enjoyed with the family. A house that changes, that adapts, that welcomes parents, great-grandmothers, daughters, sons-in-law, grandchildren, either some of them or all at once. A house that rises in the morning with the soft murmur of a quiet breakfast and, in the afternoon, tucks you in with the uproar of the children playing, with table talk stretching, with that last-minute meeting. A flexible, vibrant house evolving through time and transforming with the needs of the family. In How Buildings Learn, Stewart Brand tells us about the layers of time. He identifies the structure as the most perennial layer, the hardest one to change during the lifespan of a building, regardless of the site conditions.

























건축창고는
획일화 되어가는 건축, 인테리어 디자인 문화에
다양성을 불어 넣고자 기획 되었습니다.
전세계 다양한 건축, 인테리어 문화를 접하면서
누구에게나 의미있는
그 무엇인가를 찾았으면 합니다.

arch-depot
from
archdaily.com
'건축자료 > 건축-Arch' 카테고리의 다른 글
| #155 이웃과 마당을 공유하는 주거형태; Co-Connect House (31) | 2019.11.12 |
|---|---|
| #154 노출 콘크리트가 돋보이는 단층주택; House H (13) | 2019.11.11 |
| #152 반전이 있는 화이트 모던 주택/ 멕시코주택; Ombra House (14) | 2019.11.07 |
| #151 식생가득한 브라질 단독주택; RLF House (25) | 2019.11.06 |
| #150 도심에서 가지는 프라이빗한 공간; Little House with a Big Terrace (38) | 2019.11.05 |
- 전원주택인테리어
- DESIGN
- 모던건축
- 모던인테리어
- 주택
- home
- 아름다운주택
- 전원주택시공
- House
- 리모델링
- 고급전원주택
- 전원주택
- 부산전원주택
- 공간
- 소형주택
- 디자인
- 모던하우스
- 인테리어디자인
- 단독주택
- 부산인테리어
- 모던주택
- 전원주택짓기
- 하우스
- 건축창고
- 집
- 건축
- 전원주택설계도면
- 인테리어
- 단층주택
- 홈
- Total
- Today
- Yesterday
| 일 | 월 | 화 | 수 | 목 | 금 | 토 |
|---|---|---|---|---|---|---|
| 1 | 2 | 3 | 4 | 5 | 6 | 7 |
| 8 | 9 | 10 | 11 | 12 | 13 | 14 |
| 15 | 16 | 17 | 18 | 19 | 20 | 21 |
| 22 | 23 | 24 | 25 | 26 | 27 | 28 |
| 29 | 30 |
