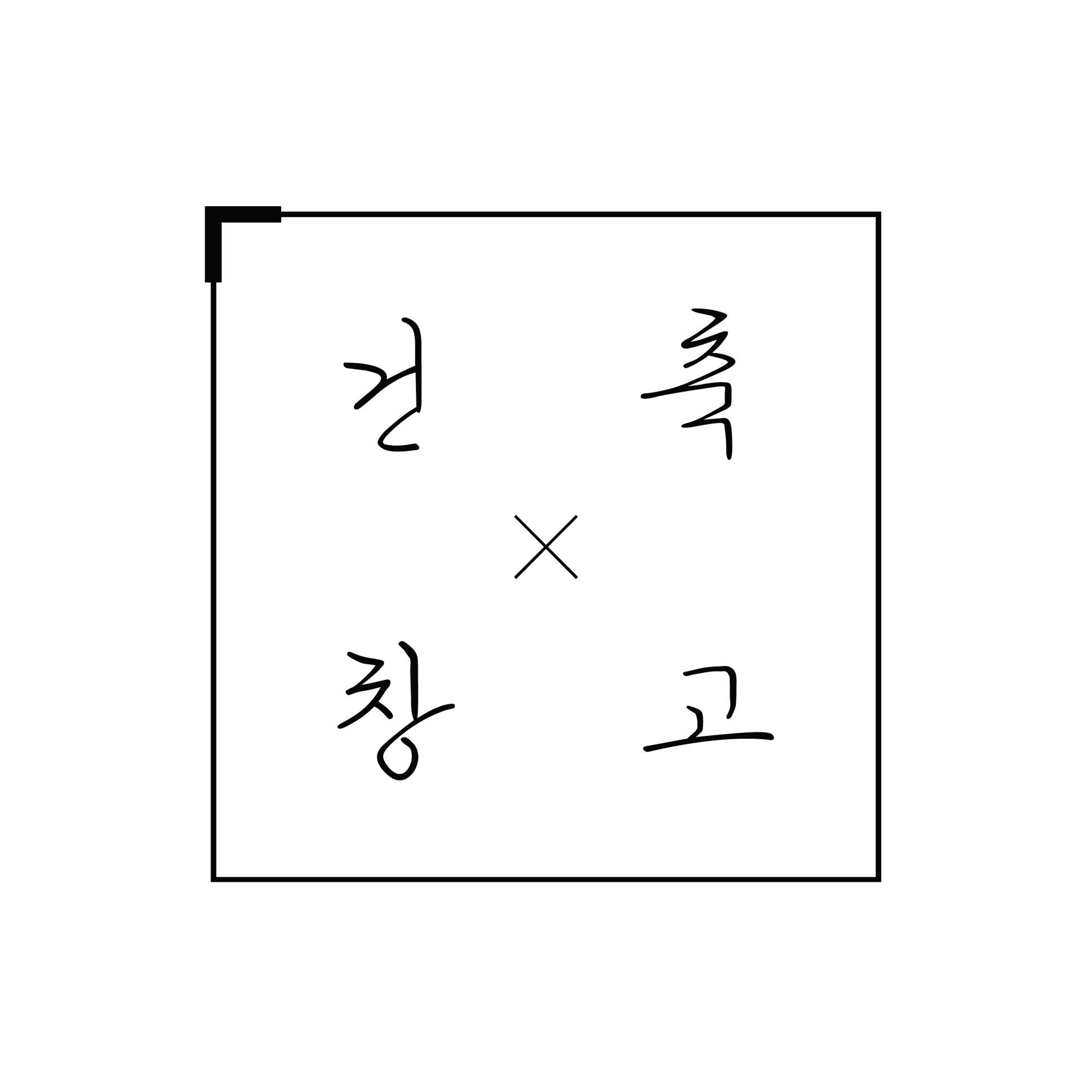티스토리 뷰
arch-depot
PROJECT INFO
Architects 31/44 Architects
Location LONDON, UNITED KINGDOM
Category HOUSES
Area 105.0 m2
Project Year 2019
Photographs Rory Gardiner
-----
INTRO
영국 런던의 빅토리아거리의 한 코너에 위치한 Corner House는 아이보리와 회색을 섞어 놓은 듯한
컬러의 외관 벽돌로 이루어져 있습니다.
미니멀한 외관을 가지고 있으며 내부로 진입하는 계단을 오르면
라운드 형태의 입구 디자인이 특징 입니다.
내부는 화이트 모던한 인테리어로 구성되어 있으며,
싱크 및 가구의 포인트가 잘 어우러져 있네요.
Sited prominently on a former garden plot at the junction of two Victorian streets, Corner House is a contemporary interpretation of a typical Victorian suburban townhouse. Built of a grey London stock brick with concrete lintels, it draws on the familiar and established decorative motifs of the Victorian terrace, simplifying these into a sparer minimalist aesthetic.



















건축창고는
획일화 되어가는 건축, 인테리어 디자인 문화에
다양성을 불어 넣고자 기획 되었습니다.
전세계 다양한 건축, 인테리어 문화를 접하면서
누구에게나 의미있는
그 무엇인가를 찾았으면 합니다.

arch-depot
from
archdaily.com
출처: https://arch-depot.tistory.com/184 [세상 모든 건축 이야기]
'건축자료 > 건축-Arch' 카테고리의 다른 글
| #175 독특한 복층 구조를 가진 주택/ 포르투갈주택; LSC House (7) | 2019.12.19 |
|---|---|
| #174 벽돌 외관이 인상적인 스페인주택/ 모던주택; Ágora House (14) | 2019.12.18 |
| #171 슬로프타고 올라가는 그린하우스/ 브라질주택; Green House (13) | 2019.12.14 |
| #170 오픈형 철재계단이 돋보이는 노출콘크리트 주택/ 태국주택; PK House (17) | 2019.12.13 |
| #169 그리스 산토리니를 연상케하는 화이트 주택/ 스페인 주택; Casa V (19) | 2019.12.12 |
- DESIGN
- 단독주택
- 건축
- 모던건축
- House
- 고급전원주택
- 하우스
- 홈
- 모던하우스
- 전원주택설계도면
- 전원주택짓기
- 집
- 공간
- 인테리어
- 건축창고
- 리모델링
- home
- 아름다운주택
- 부산전원주택
- 모던주택
- 단층주택
- 전원주택
- 모던인테리어
- 인테리어디자인
- 주택
- 디자인
- 부산인테리어
- 전원주택시공
- 소형주택
- 전원주택인테리어
- Total
- Today
- Yesterday
| 일 | 월 | 화 | 수 | 목 | 금 | 토 |
|---|---|---|---|---|---|---|
| 1 | 2 | 3 | 4 | 5 | ||
| 6 | 7 | 8 | 9 | 10 | 11 | 12 |
| 13 | 14 | 15 | 16 | 17 | 18 | 19 |
| 20 | 21 | 22 | 23 | 24 | 25 | 26 |
| 27 | 28 | 29 | 30 |
