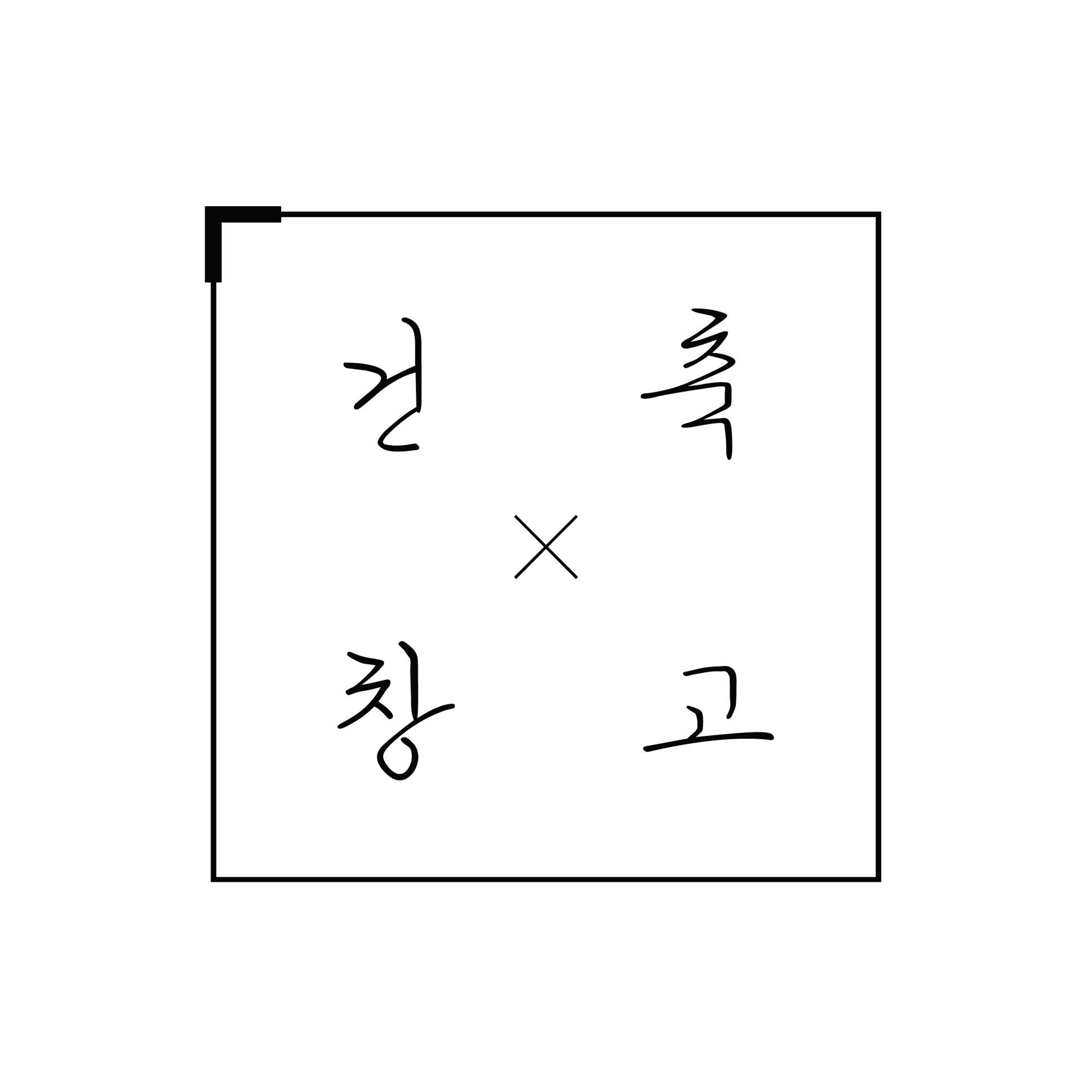티스토리 뷰
arch-depot
PROJECT INFO
Architects Broides architects
Location TEL AVIV-YAFO, ISRAEL
Category HOUSES
Area - m2
Project Year 2019
Photographs Jonathan Ben Chaim
-----
INTRO
Tel Aviv는 1960년대에 지어진 주택을 리노베이션하여 탄생하였습니다.
골조외 여러부분에서 디자인이 바뀌었으며, 안쪽에 위치한 안뜰은 자연스러운 바람을
내부 공간으로 자연스럽게 유입시킵니다.
공간 중앙에 위치한 나선형의 계단이 독특한 오브제 형식으로 제작되어져 있으며
공간의 쓰임에 따라 분리하는 역할을 합니다.
A house from the 1960s designed originally by Noy Pedro Architects was purchased and used by its owners as a home office. The building was extensively renovated while maintaining the original design. The house opens into the back garden and second floor patio. The renovated patio was extended and framed with stainless steel mesh providing full transparency and a natural breeze.
















건축창고는
획일화 되어가는 건축, 인테리어 디자인 문화에
다양성을 불어 넣고자 기획 되었습니다.
전세계 다양한 건축, 인테리어 문화를 접하면서
누구에게나 의미있는
그 무엇인가를 찾았으면 합니다.

arch-depot
from
archdaily.com
출처: https://arch-depot.tistory.com/188 [세상 모든 건축 이야기]
'건축자료 > 건축-Arch' 카테고리의 다른 글
| #179 경사진 곳에 지어진 주택/ 프랑스 단독주택; Flint Shelter (40) | 2019.12.24 |
|---|---|
| #178 화이트 모던주택/ 미국 단독주택; House in Amagansett (1) | 2019.12.23 |
| #176 말발굽 형태의 모던주택/ 이탈리아주택; Claw House (15) | 2019.12.20 |
| #175 독특한 복층 구조를 가진 주택/ 포르투갈주택; LSC House (7) | 2019.12.19 |
| #174 벽돌 외관이 인상적인 스페인주택/ 모던주택; Ágora House (14) | 2019.12.18 |
- 전원주택
- 단층주택
- 전원주택설계도면
- 홈
- 부산전원주택
- 고급전원주택
- 부산인테리어
- 디자인
- 건축
- 전원주택인테리어
- 인테리어
- home
- 단독주택
- 하우스
- 전원주택짓기
- 건축창고
- 주택
- House
- 집
- 소형주택
- 모던주택
- 전원주택시공
- DESIGN
- 모던하우스
- 아름다운주택
- 공간
- 모던인테리어
- 리모델링
- 모던건축
- 인테리어디자인
- Total
- Today
- Yesterday
| 일 | 월 | 화 | 수 | 목 | 금 | 토 |
|---|---|---|---|---|---|---|
| 1 | 2 | 3 | 4 | 5 | 6 | 7 |
| 8 | 9 | 10 | 11 | 12 | 13 | 14 |
| 15 | 16 | 17 | 18 | 19 | 20 | 21 |
| 22 | 23 | 24 | 25 | 26 | 27 | 28 |
| 29 | 30 |
