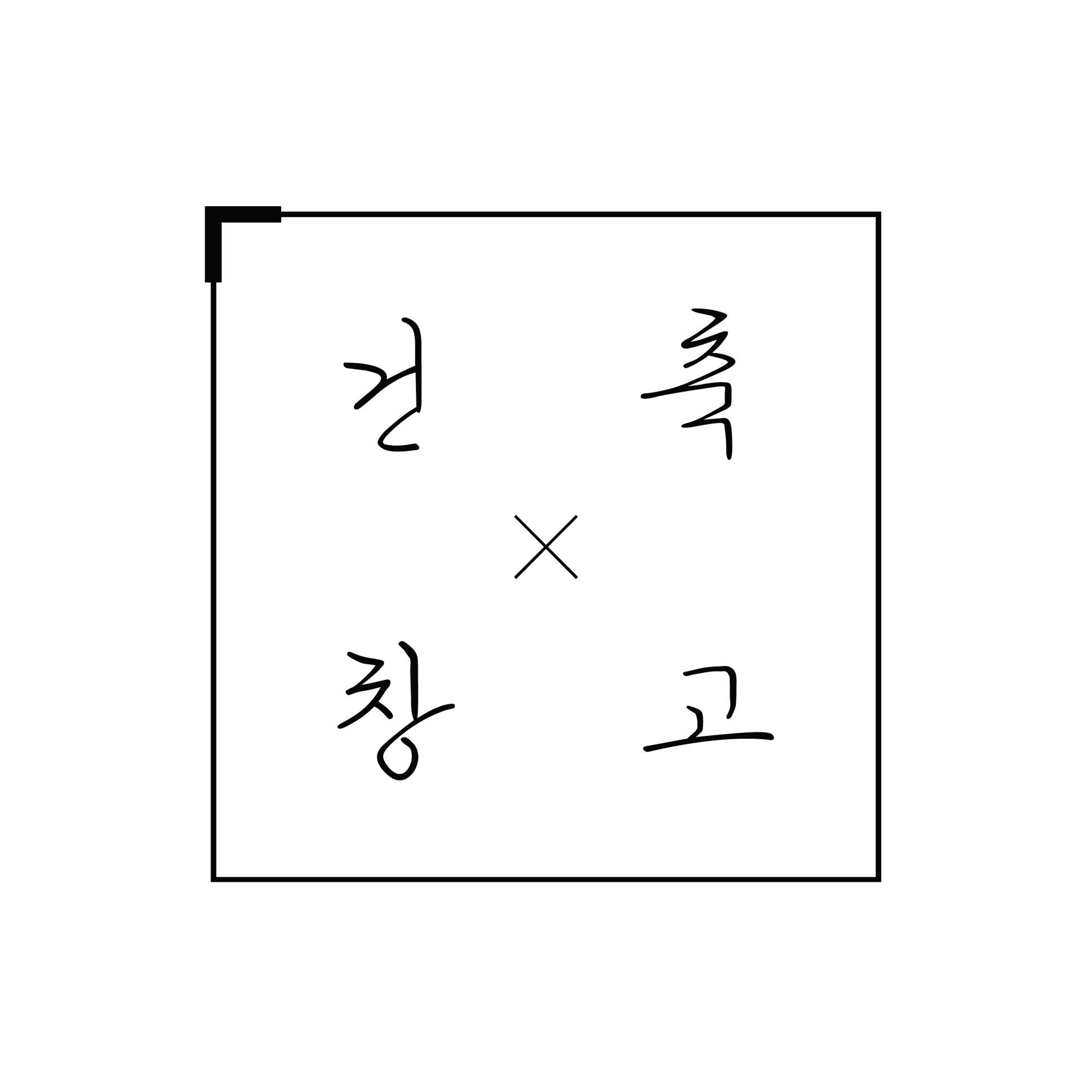티스토리 뷰
전원주택시공, 전원주택짓기, 모던하우스, 단독주택리모델링, 고급전원주택,
소형주택, 단층주택, 모던주택, 전원주택인테리어, 전원주택설계도면
arch-depot
PROJECT INFO
Architects Flat House
Location TOKYO, JAPAN
Category HOUSES
Area 77.0 m2
Project Year 2010
Photographs Takumi Ota
-----
INTRO
도쿄의 한 거리에 위치한 이 주택은 각이진 외관의 형태가 돋보입니다.
마치 다이아몬드의 각진 형태를 보는듯 한데요
외부의 마감재 또한 쉐브론 형태의 엇갈린 사선을 가지고 있어
외관의 형태를 더욱 돋보이게 해주는 것 같습니다.
The footprint of this house, including the biscuit shop that is part of the house, is only 26m2. The entire house is divided into seven split levels without partitions and all levels are connected by a staircase situated in the middle of the house. From the shop on the ground floor, this metal staircase connects the kitchen and the dining on 1.5 level, then the living space on 2 level, and finally the sleeping area on the top floor that is shared by all family members. The second set of concrete steps continue from the ground floor to the basement, housing the shop and its bathroom.


- 하나의 마감재로 통일한 내부 인테리어
낙엽송 합판으로 마감된 인테리어는 통일된 컬러를 가지고있어 공간을 넓게 보이는 효과가
있으며 장점이자 단점이 될 수도 있는 낙엽송 특유의 결이 많아 다소 어지러움을 느낄수도
있을 것 같습니다.





















건축창고는
획일화 되어가는 건축, 인테리어 디자인 문화에
다양성을 불어 넣고자 기획 되었습니다.
전세계 다양한 건축, 인테리어 문화를 접하면서
누구에게나 의미있는
그 무엇인가를 찾았으면 합니다.

arch-depot
from
archdaily.com
출처: https://arch-depot.tistory.com/193 [세상 모든 건축 이야기]
전원주택시공, 전원주택짓기, 모던하우스, 단독주택리모델링, 고급전원주택,
소형주택, 단층주택, 모던주택, 전원주택인테리어, 전원주택설계도면
'건축자료 > 건축-Arch' 카테고리의 다른 글
| #184 고급스러운 벽돌 마감 단독주택/ 영국주택; The Long House (27) | 2019.12.30 |
|---|---|
| #182 인디아나존스 배경에 나올법한 모던하우스/호주주택; Armadale Residence (21) | 2019.12.27 |
| #180 환기를 고려한 베트남 소형주택; HA House (12) | 2019.12.25 |
| #179 경사진 곳에 지어진 주택/ 프랑스 단독주택; Flint Shelter (40) | 2019.12.24 |
| #178 화이트 모던주택/ 미국 단독주택; House in Amagansett (1) | 2019.12.23 |
- 홈
- 모던주택
- 인테리어디자인
- 건축
- 모던인테리어
- 건축창고
- 전원주택인테리어
- 모던건축
- 소형주택
- 인테리어
- 전원주택설계도면
- home
- 공간
- 단층주택
- House
- 부산전원주택
- 전원주택시공
- 집
- 고급전원주택
- 디자인
- 하우스
- 단독주택
- 부산인테리어
- 아름다운주택
- DESIGN
- 주택
- 리모델링
- 전원주택짓기
- 모던하우스
- 전원주택
- Total
- Today
- Yesterday
| 일 | 월 | 화 | 수 | 목 | 금 | 토 |
|---|---|---|---|---|---|---|
| 1 | 2 | 3 | ||||
| 4 | 5 | 6 | 7 | 8 | 9 | 10 |
| 11 | 12 | 13 | 14 | 15 | 16 | 17 |
| 18 | 19 | 20 | 21 | 22 | 23 | 24 |
| 25 | 26 | 27 | 28 | 29 | 30 | 31 |
