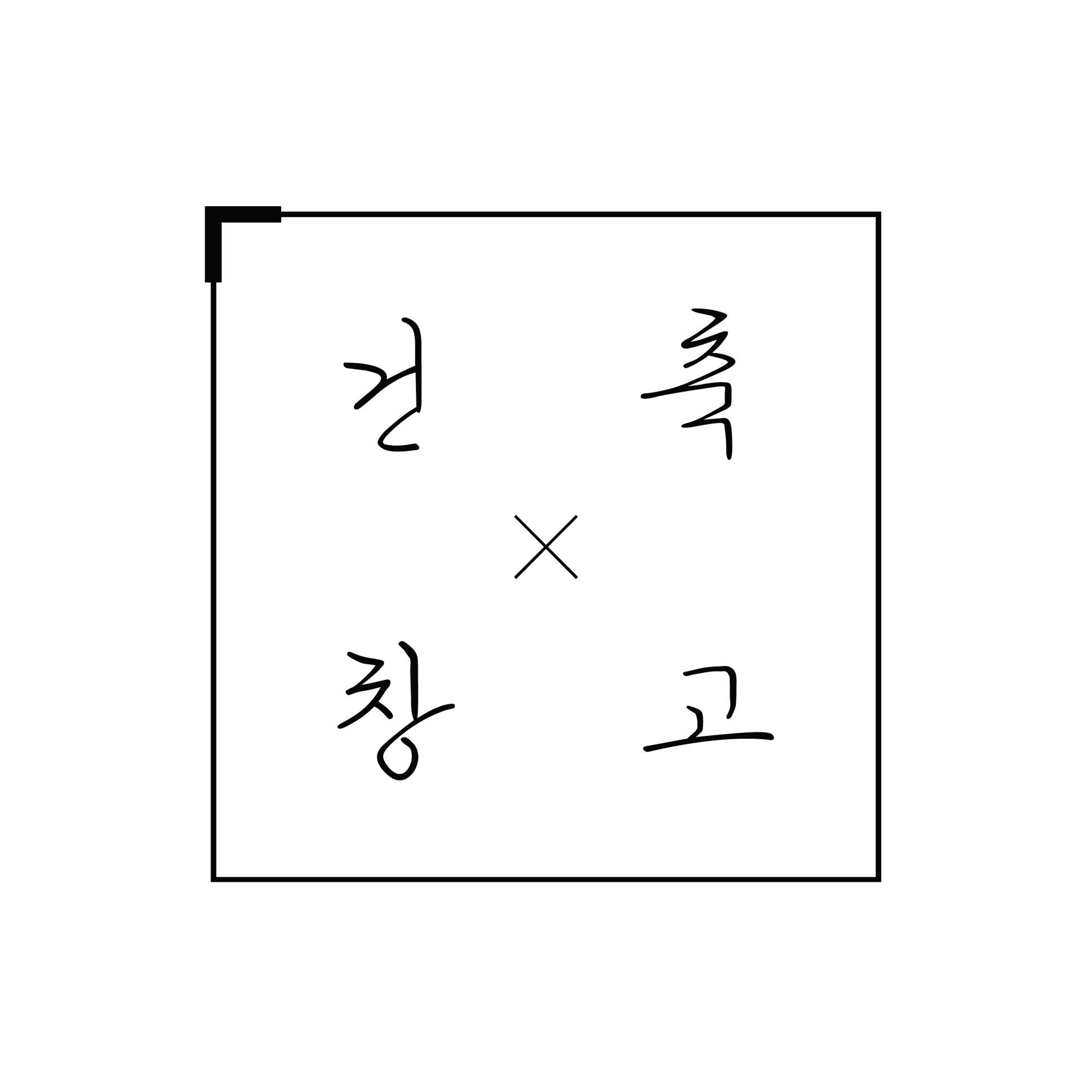티스토리 뷰
arch-depot
PROJECT INFO
Architects DF_DC
Location LONDON, UNITED KINGDOM
Category HOUSE
Area 105.0 m2
Project Year 2019
Photographs Rory Gardiner, Lena Desvigne
-----
INTRO
The intervention on this Victorian semi-detached house in northwest London, previously on multiple occupations, reconfigured the layout and transformed its material quality based on the degree to which the use of areas of the house had generally evolved since it was built. This is, the public areas were opened up and connected, extending to the rear and stripping out layers of finishes that had accumulated over time, while the form of the private quarters above had not significantly changed and their grand proportion and character remained valid to serve the clients and their young family’s needs.














건축창고는
획일화 되어가는 건축, 인테리어 디자인 문화에
다양성을 불어 넣고자 기획 되었습니다.
전세계 다양한 건축, 인테리어 문화를 접하면서
누구에게나 의미있는
그 무엇인가를 찾았으면 합니다.

arch-depot
from
archdaily.com
전원주택시공, 전원주택짓기, 모던하우스, 단독주택, 고급전원주택, 소형주택, 단층주택,
모던주택, 전원주택인테리어, 전원주택설계도면,
'건축자료 > 인테리어-Interior' 카테고리의 다른 글
| 미니멀한 캠핑카트레일러 인테리어/ 캠핑카 제작/ 캠핑카 개조; Take A Look Inside This Minimalist Tiny House (33) | 2020.03.13 |
|---|---|
| 침대 헤드 디자인 아이디어/ 아파트 인테리어/ 모던인테리어/ 아파트 리노베이션 (40) | 2020.03.10 |
| 18평 옥탑방 리노베이션 프로젝트/ 화이트 인테리어/ 아파트 인테리어/ 포르투갈 주택/ portugal house/ modern house; RGM 46 (15) | 2020.03.02 |
| 오래된 제재소의 놀라운 변신/ 영국 인테리어/ 월트셔 인테리어/ 모던 리노베이션; Lower Mill (9) | 2020.02.25 |
| 모던 클래식한 아파트 인테리어 디자인/ 모던인테리어/ 클래식 인테리어/ 몰딩인테리어; Wood Ribbon (31) | 2020.02.19 |
- 단독주택
- 주택
- 전원주택설계도면
- 리모델링
- 소형주택
- 공간
- 인테리어
- 전원주택시공
- 집
- home
- 모던인테리어
- 건축
- 모던주택
- 고급전원주택
- DESIGN
- 부산인테리어
- 홈
- 아름다운주택
- 전원주택
- 모던하우스
- 부산전원주택
- 인테리어디자인
- 전원주택인테리어
- 하우스
- 모던건축
- House
- 건축창고
- 디자인
- 전원주택짓기
- 단층주택
- Total
- Today
- Yesterday
| 일 | 월 | 화 | 수 | 목 | 금 | 토 |
|---|---|---|---|---|---|---|
| 1 | 2 | 3 | 4 | 5 | ||
| 6 | 7 | 8 | 9 | 10 | 11 | 12 |
| 13 | 14 | 15 | 16 | 17 | 18 | 19 |
| 20 | 21 | 22 | 23 | 24 | 25 | 26 |
| 27 | 28 | 29 | 30 |
