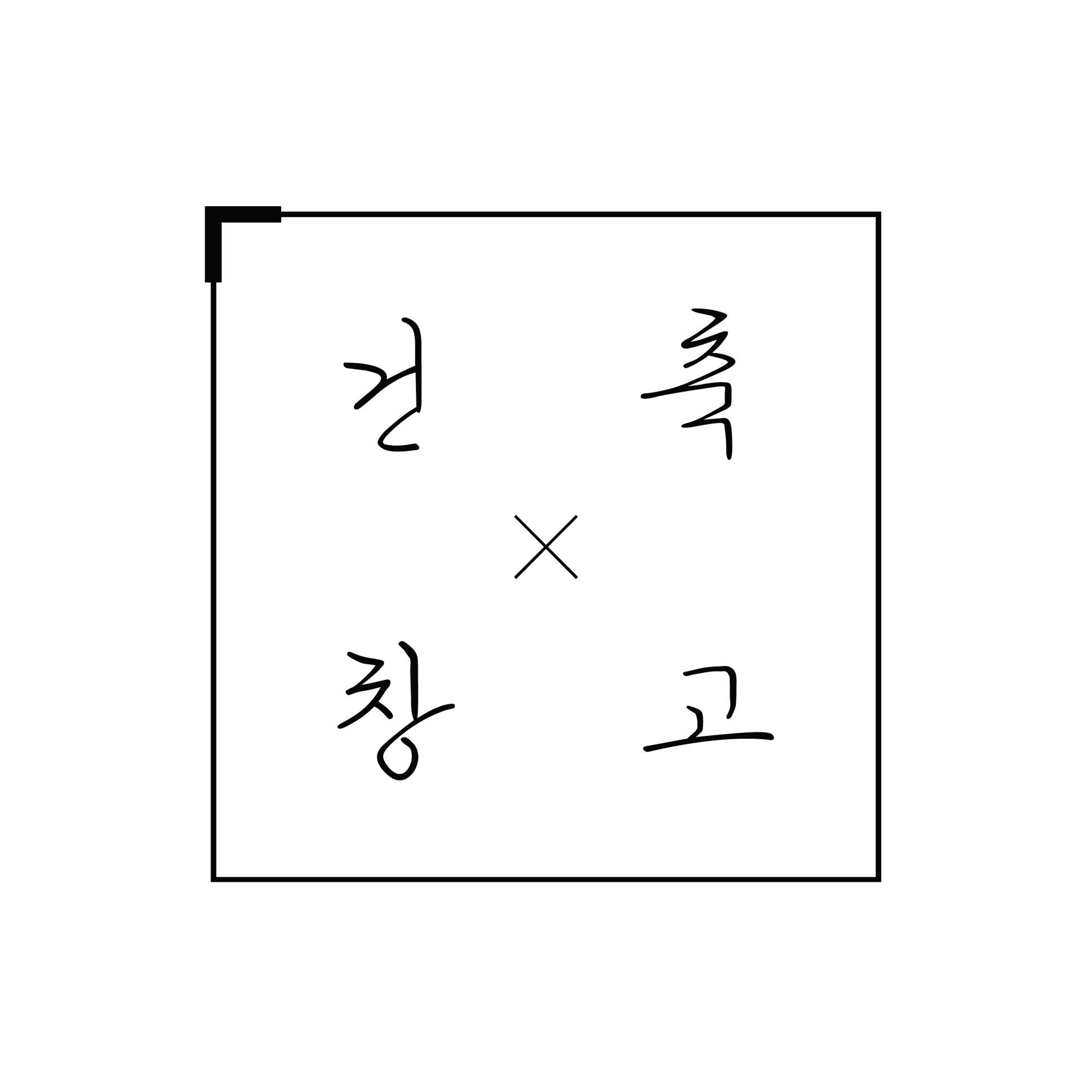티스토리 뷰
arch-depot
PROJECT INFO
Architect of record Lim Chai Boon
Location Singapore
Category Houses
Lead Architects Rebecca Chia, Tan Chee Yong
Area 379.8 m2
Project Year 2018
Photographs Kwan Yeong Kang
Manufacturers Grohe, Mapei, Vitra, Autodesk, Singapore Safety Glass
-----
INTRO
싱가포르에 위치한 House at Joo Hong Road는
부부의 취미인 수영을위해 1층에 마련된 21m짜리 풀을
자유롭게 사용할 수 있도록 한 것이 특징입니다.
그로인해 주거의 사용은 2층부터 계획 되었는데요
2층의 거실과 주방, 3층은 룸으로 구성된 공간으로 배치되어 있습니다.
마지막으로 4층은 패밀리 룸과 베란다로 이루어져 있습니다.
The project was fundamentally conceived by a husband and wife team, both architects, who set out to design a 3-generation dwelling for themselves, a modern tropical house which transcends beyond the confines of a tight intermediate terrace plot. One of the main challenges faced by the couple, who were avid swimmers, was how to accommodate a lap pool of decent size within the confines of an intermediate terrace house while not sacrificing the functional needs of the living spaces. The design solution that arises adopts the unconventional approach of lifting the living spaces of the house from the 2nd storey while freeing up the ground floor for a 21m lap pool and spa facilities.

























건축창고는
획일화 되어가는 건축, 인테리어 디자인 문화에
다양성을 불어 넣고자 기획 되었습니다.
전세계 다양한 건축, 인테리어 문화를 접하면서
누구에게나 의미있는
그 무엇인가를 찾았으면 합니다.

arch-depot
from
archdaily.com
'건축자료 > 건축-Arch' 카테고리의 다른 글
| #112 한적한 시골에 위치한 화이트 모던주택; multi-generational house (4) | 2019.07.09 |
|---|---|
| #111 삿포로에 위치한 일본 목조주택; House in Shinkawa (0) | 2019.07.07 |
| #109 자투리땅을 활용한 공중화장실/ 공공건축; Public Toilet at Sanchakou (4) | 2019.07.04 |
| #105 리노베이션으로 탄생한 카페/ 레스토랑; Casa da Severa (0) | 2019.07.01 |
| #104 노출콘크리트와 어울리는 원목 인테리어/ 리노베이션; Suli House (0) | 2019.07.01 |
- House
- 건축창고
- 모던하우스
- DESIGN
- 단독주택
- 디자인
- 아름다운주택
- 전원주택
- 전원주택인테리어
- 부산인테리어
- home
- 고급전원주택
- 모던건축
- 전원주택설계도면
- 주택
- 인테리어
- 모던주택
- 소형주택
- 전원주택시공
- 인테리어디자인
- 공간
- 리모델링
- 홈
- 집
- 단층주택
- 건축
- 부산전원주택
- 하우스
- 모던인테리어
- 전원주택짓기
- Total
- Today
- Yesterday
| 일 | 월 | 화 | 수 | 목 | 금 | 토 |
|---|---|---|---|---|---|---|
| 1 | 2 | 3 | 4 | 5 | ||
| 6 | 7 | 8 | 9 | 10 | 11 | 12 |
| 13 | 14 | 15 | 16 | 17 | 18 | 19 |
| 20 | 21 | 22 | 23 | 24 | 25 | 26 |
| 27 | 28 | 29 | 30 | 31 |
