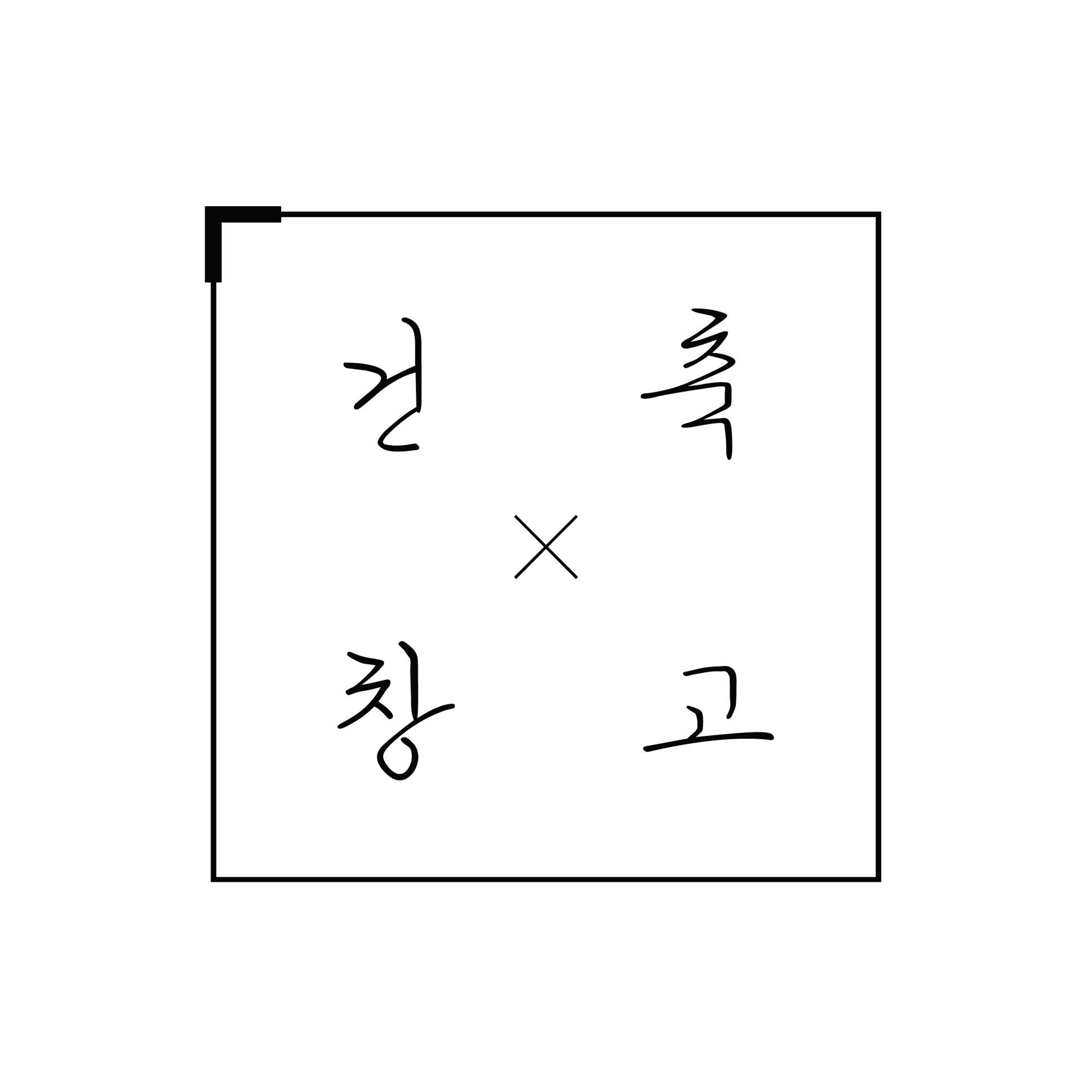티스토리 뷰
arch-depot
PROJECT INFO
Architects Yoshichika Takagi
Location Sapporo, Japan
Category Houses
Construction Daisuke Hasegawa (Daisuke Hasegawa & Partners)
Area 78.0 m2
Project Year 2015
Photographs Yuta Oseto
-----
INTRO
일본 삿포로에 위치한 신 카와의 집은 일본 특유의 목조건축의 느낌을 잘 보여 주고 있습니다.
신 카와의 집의 가장 큰 특징으로 보이는 것이
반투명으로 개방된 외벽이라고 할 수 있는데요
이것은 외부의 채광을 더욱 풍부하게 가져 오게 합니다.
작은 실내 공간의 동선과 실의 배치 또한 기능적이고 컴팩트하며
일본 특유의 느낌을 주고 있습니다.
This is a house with a space that looks like an interior as well as an exterior. The space has a large air volume, covered with a roof and translucent surface which keep off the rain and wind. However, it doesn't have heat insulation performance. It could be positioned on the extension of the Japanese traditional earth floor or the sun room seen in houses of Hokkaido. Here we call it a "terrace" because it is a half-exterior space that is bright and open. From spring to autumn, it works as a part of the living space. And in winter it works like a glasshouse, which keeps off the severe cold.
















건축창고는
획일화 되어가는 건축, 인테리어 디자인 문화에
다양성을 불어 넣고자 기획 되었습니다.
전세계 다양한 건축, 인테리어 문화를 접하면서
누구에게나 의미있는
그 무엇인가를 찾았으면 합니다.

arch-depot
from
archdaily.com
'건축자료 > 건축-Arch' 카테고리의 다른 글
| #113 경사진 대지위에 앉은 모던 주택; Floating Blocks (6) | 2019.07.11 |
|---|---|
| #112 한적한 시골에 위치한 화이트 모던주택; multi-generational house (4) | 2019.07.09 |
| #110 실내수영장이 돋보이는 싱가포르 주택; House at Joo Hong Road (2) | 2019.07.06 |
| #109 자투리땅을 활용한 공중화장실/ 공공건축; Public Toilet at Sanchakou (4) | 2019.07.04 |
| #105 리노베이션으로 탄생한 카페/ 레스토랑; Casa da Severa (0) | 2019.07.01 |
- 전원주택시공
- 하우스
- 집
- 고급전원주택
- 아름다운주택
- 건축
- 부산인테리어
- 모던주택
- 전원주택짓기
- 소형주택
- 전원주택설계도면
- 모던건축
- 주택
- 디자인
- 전원주택인테리어
- 단독주택
- 부산전원주택
- 단층주택
- 홈
- 모던하우스
- 공간
- 리모델링
- 전원주택
- 건축창고
- House
- home
- 인테리어디자인
- DESIGN
- 인테리어
- 모던인테리어
- Total
- Today
- Yesterday
| 일 | 월 | 화 | 수 | 목 | 금 | 토 |
|---|---|---|---|---|---|---|
| 1 | 2 | 3 | 4 | 5 | ||
| 6 | 7 | 8 | 9 | 10 | 11 | 12 |
| 13 | 14 | 15 | 16 | 17 | 18 | 19 |
| 20 | 21 | 22 | 23 | 24 | 25 | 26 |
| 27 | 28 | 29 | 30 |
