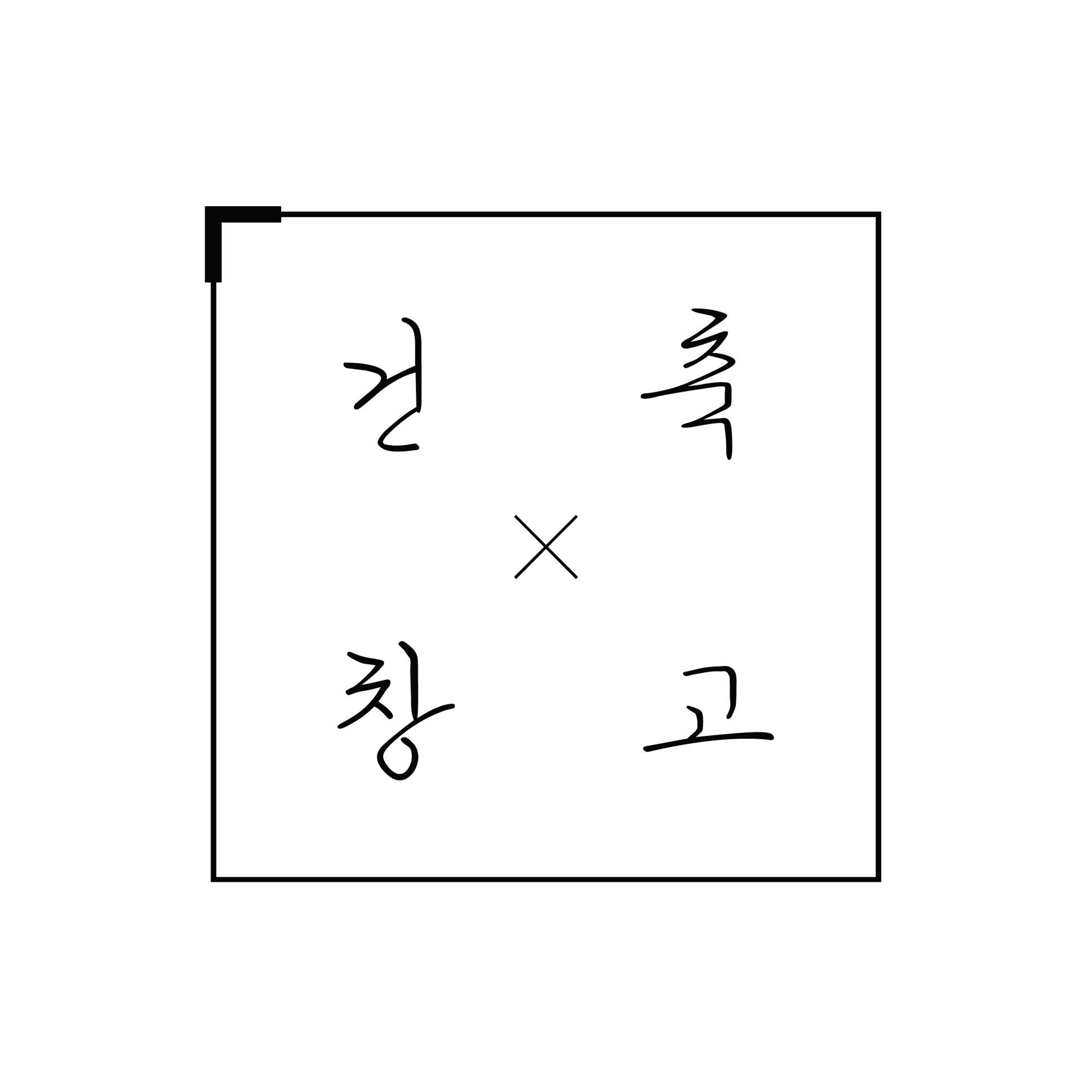티스토리 뷰
arch-depot
PROJECT INFO
Architects Graux & Baeyens Architects
Location Deinze, Belgium
Category Houses
Area 130.0 m2
Project Year 2018
Photographs Jeroen Verrecht
Manufacturers Autodesk
-----
INTRO
안녕하세요 건축창고 입니다!^^
이번에 소개해드릴 공간은 벨기에 출신의 예술가 Stief Desmet의 스튜디오 입니다.
그림과 조각품을 만드는 예술가의 사색과 집중을 잘 이끌어 내줄수 있도록
한적하면서도 조용한 곳에 위치해 있습니다.
내부 공간엔 필요한 것 이외엔 없는 그야말로 작업에 집중 할 수 있도록
가구와 도구들이 배치 되어 있습니다.
글을 써도 좋은 작품이 나올 것 같은 스튜디오 인데요
한번쯤 조용한 곳에 이러한 스튜디오를 가져 보고 싶네요 ^^
The project involves the Belgian artist Stief Desmet's painting and sculpting studio. On the street side you will find the family home, flanked on the left by a narrow brick garage. On the right side there is a lower studio and studio that no longer meets the expectations of the artist who creates ever larger sculptures. The site is characterized by organically grown buildings that vary greatly in terms of materials and finish. The new atelier consists of a primarily double-height brick volume, partly embraced by lower secondary buildings.














건축창고는
획일화 되어가는 건축, 인테리어 디자인 문화에
다양성을 불어 넣고자 기획 되었습니다.
전세계 다양한 건축, 인테리어 문화를 접하면서
누구에게나 의미있는
그 무엇인가를 찾았으면 합니다.

arch-depot
from
archdaily.com
'건축자료 > 인테리어-Interior' 카테고리의 다른 글
| #119 공장의 대변신 /호주 레스토랑/ 리노베이션 인테리어; Transformer Fitzroy Restaurant (4) | 2019.07.18 |
|---|---|
| #115 환상적인 동굴 호텔; Aquatio Cave Luxury Hotel & SPA (5) | 2019.07.13 |
| #108 차분한 느낌의 아파트 인테리어 리노베이션; muted tones in Apartment in Minsk (2) | 2019.07.03 |
| #107 창고를 개조해 만든 브라질 레스토랑, 카페인테리어; Futuro Refeitório Restaurant (4) | 2019.07.02 |
| #106 옛 느낌과 모던함이 공존하는 중국 카페인테리어; Oh! (4) | 2019.07.02 |
- House
- 인테리어
- 고급전원주택
- 아름다운주택
- DESIGN
- 단독주택
- 집
- 전원주택인테리어
- 전원주택설계도면
- 전원주택
- 소형주택
- 리모델링
- 건축
- 모던주택
- 하우스
- 부산인테리어
- 건축창고
- 주택
- 전원주택시공
- 부산전원주택
- 디자인
- 모던하우스
- 전원주택짓기
- 단층주택
- 모던건축
- 홈
- 인테리어디자인
- 공간
- home
- 모던인테리어
- Total
- Today
- Yesterday
| 일 | 월 | 화 | 수 | 목 | 금 | 토 |
|---|---|---|---|---|---|---|
| 1 | 2 | 3 | 4 | 5 | 6 | 7 |
| 8 | 9 | 10 | 11 | 12 | 13 | 14 |
| 15 | 16 | 17 | 18 | 19 | 20 | 21 |
| 22 | 23 | 24 | 25 | 26 | 27 | 28 |
| 29 | 30 |
