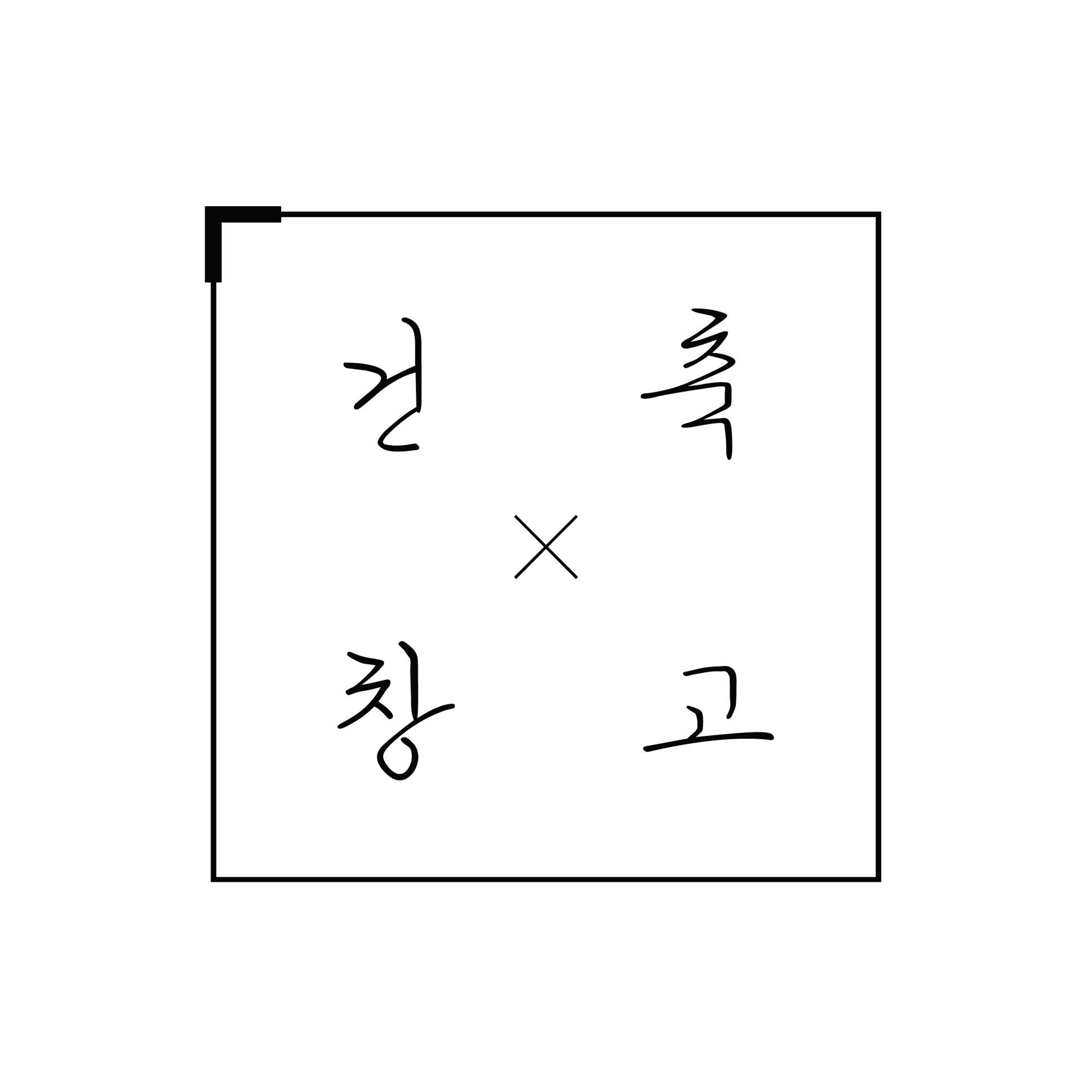티스토리 뷰
arch-depot
PROJECT INFO
Architects CU4 Arquitectura
Location Alboraya, Spain
Category Houses Interiors
Lead Architects Manuel Martín Poyatos – Anna Ferrer Castillo
Other Participants MADEP constructora
Area 1593.06 ft2
Project Year 2018
Photographs Daniel Rueda
-----
INTRO
이 주택은 열린 안뜰을 기준으로 모든 객실에 빛과 공기를 제공 합니다.
1층은 차고와 2층으로 연결된 계단부로 구성되어 있으며
2층은 열린 안뜰을 기준으로 거실과 식당, 침실이 구성되어 있습니다.
This small house is articulated around an open patio conceived as the center of the house. As in the Roman domus, the atrium nourishes all rooms with air and light. This also allows the expansion of housing, enhancing internal-external relations.




































건축창고는
획일화 되어가는 건축, 인테리어 디자인 문화에
다양성을 불어 넣고자 기획 되었습니다.
전세계 다양한 건축, 인테리어 문화를 접하면서
누구에게나 의미있는
그 무엇인가를 찾았으면 합니다.

arch-depot
from
archdaily.com
'건축자료 > 건축-Arch' 카테고리의 다른 글
| #125 순백의 아름다운 스페인 주택; Stone House (4) | 2019.07.30 |
|---|---|
| #124 리노베이션으로 새롭게 변신한 레지던스; Xizhou Li's Residence (0) | 2019.07.29 |
| #122 자연광을 받아들이는 독특한 방법; Light House (4) | 2019.07.25 |
| #121 중국 전통의 정원을 내 집에; Phoenix-Tree Garden (4) | 2019.07.23 |
| #120 미국스러운? 단독주택; Casey House (4) | 2019.07.19 |
- 전원주택짓기
- home
- 아름다운주택
- 모던건축
- 소형주택
- 인테리어디자인
- 모던인테리어
- 부산전원주택
- 리모델링
- 홈
- 모던하우스
- 디자인
- 주택
- 인테리어
- DESIGN
- House
- 단독주택
- 단층주택
- 부산인테리어
- 모던주택
- 건축
- 공간
- 집
- 전원주택시공
- 고급전원주택
- 전원주택인테리어
- 하우스
- 전원주택설계도면
- 건축창고
- 전원주택
- Total
- Today
- Yesterday
| 일 | 월 | 화 | 수 | 목 | 금 | 토 |
|---|---|---|---|---|---|---|
| 1 | 2 | 3 | ||||
| 4 | 5 | 6 | 7 | 8 | 9 | 10 |
| 11 | 12 | 13 | 14 | 15 | 16 | 17 |
| 18 | 19 | 20 | 21 | 22 | 23 | 24 |
| 25 | 26 | 27 | 28 | 29 | 30 | 31 |
