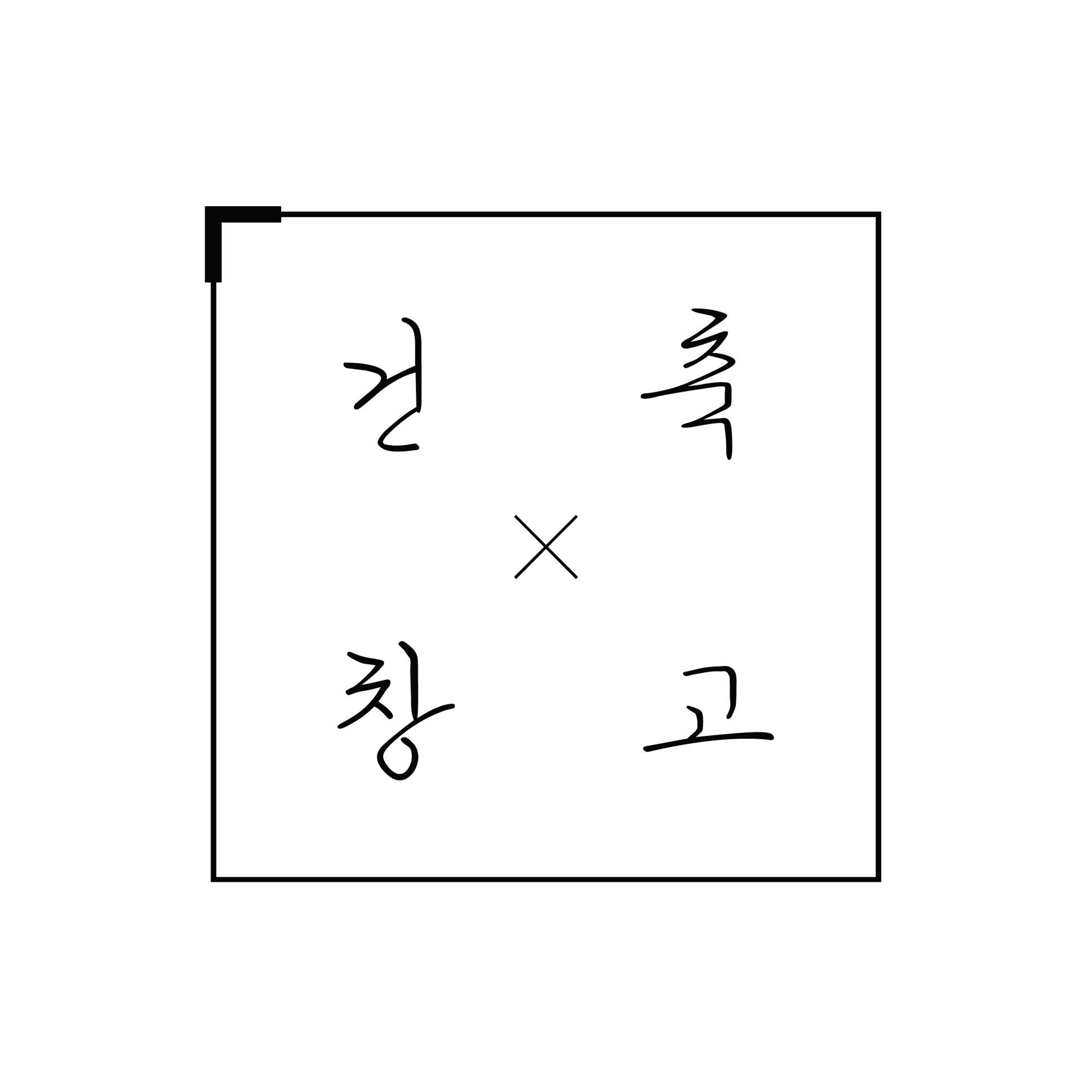티스토리 뷰
arch-depot
PROJECT INFO
Architects Studio MOR
Location Xizhou, Xiangshan, Zhejiang Province, China
Category Residential
Lead Architect Le Li
Client Anjun Li, Shixiang Zhou
Area 258.0 m2
Project Year 2017
Photographs Yan Zhang, Yutian Zhang
-----
INTRO
화이트 벽면과 블랙의 지붕의 모던함으로 마감된 외부 디자인을 가지고 있는 Xizhou Li's Residence
가족이 운영하던 세탁소가 1층에 위치해 있으며 그 외 주방, 거실, 방으로 이루어져 있습니다.
인테리어의 또한 화이트 모던 바탕에 따뜻한 느낌의 원목이 많이 사용 되어있네요!
The site is located near the main intersection of Xizhou Town; right in front of a triangle-shaped park attached to a small parking lot. There are village roads on the north and south side of the house, neighbor’s building on the east side, and open space on the west. The open space on the west side interestingly formed a semi-public courtyard with a well in the center, where villagers often drop by to do their daily washing.


























건축창고는
획일화 되어가는 건축, 인테리어 디자인 문화에
다양성을 불어 넣고자 기획 되었습니다.
전세계 다양한 건축, 인테리어 문화를 접하면서
누구에게나 의미있는
그 무엇인가를 찾았으면 합니다.

arch-depot
from
archdaily.com
'건축자료 > 건축-Arch' 카테고리의 다른 글
| #126 블랙의 시크한 호주 단층 전원주택; Central Park Road Residence (3) | 2019.07.31 |
|---|---|
| #125 순백의 아름다운 스페인 주택; Stone House (4) | 2019.07.30 |
| #123 열린 안뜰이 가져다주는 행복/ 스페인 주택; Impluvium Minora House (0) | 2019.07.26 |
| #122 자연광을 받아들이는 독특한 방법; Light House (4) | 2019.07.25 |
| #121 중국 전통의 정원을 내 집에; Phoenix-Tree Garden (4) | 2019.07.23 |
- 모던인테리어
- 집
- 공간
- 전원주택시공
- 리모델링
- 디자인
- 주택
- 전원주택
- 하우스
- 부산인테리어
- 전원주택짓기
- 고급전원주택
- 홈
- home
- 단독주택
- 건축창고
- 모던하우스
- 부산전원주택
- 아름다운주택
- 소형주택
- 단층주택
- 인테리어
- 인테리어디자인
- 모던주택
- DESIGN
- 모던건축
- 전원주택인테리어
- House
- 건축
- 전원주택설계도면
- Total
- Today
- Yesterday
| 일 | 월 | 화 | 수 | 목 | 금 | 토 |
|---|---|---|---|---|---|---|
| 1 | 2 | 3 | 4 | 5 | 6 | 7 |
| 8 | 9 | 10 | 11 | 12 | 13 | 14 |
| 15 | 16 | 17 | 18 | 19 | 20 | 21 |
| 22 | 23 | 24 | 25 | 26 | 27 | 28 |
| 29 | 30 |
