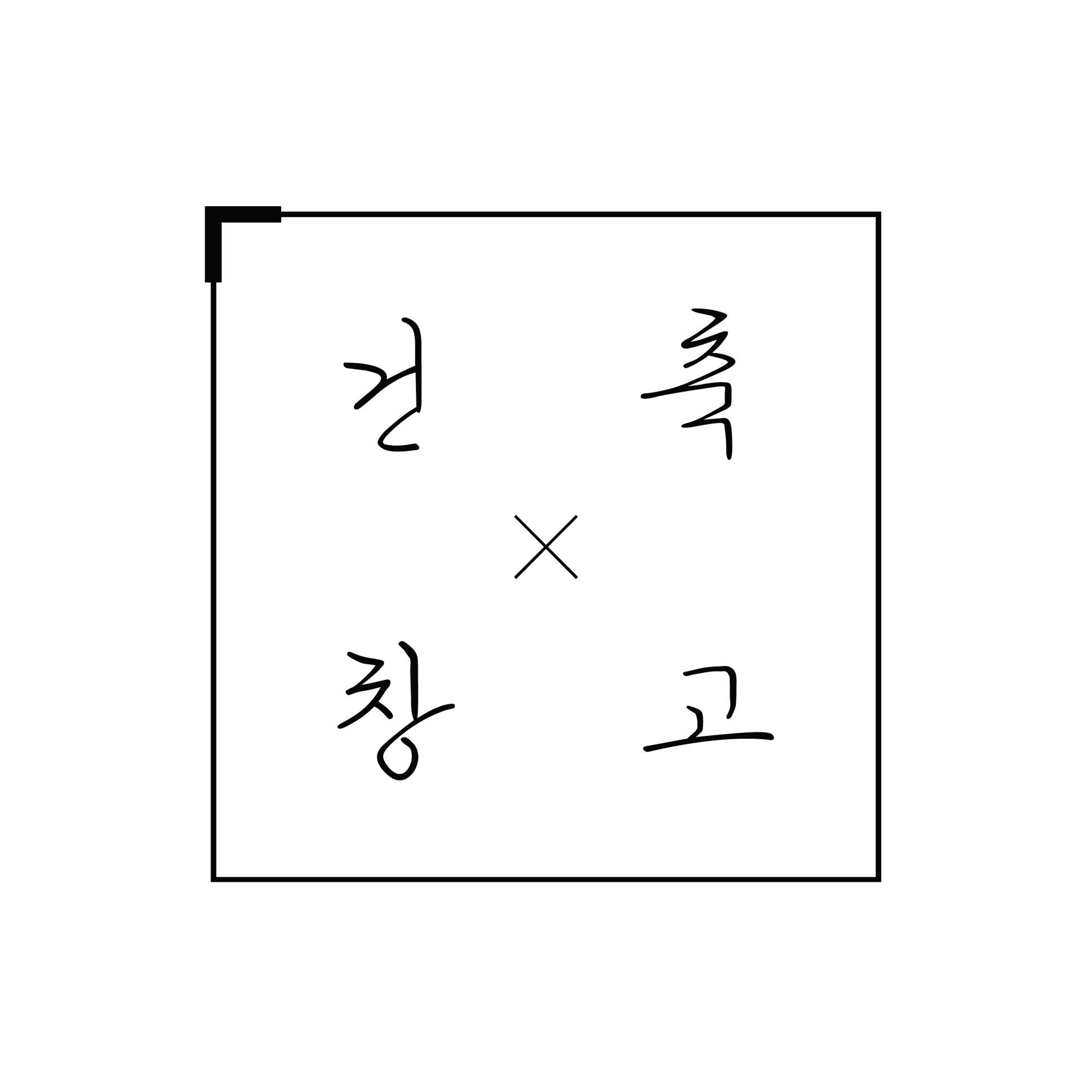티스토리 뷰
arch-depot
PROJECT INFO
Architects Taller Alberto Calleja
Location Puerto Escondido, Mexico
Category Houses
Lead Architect Alberto Calleja
Area 280.0 m2
Project Year 2018
Photographs Jesús A. Reyes
Manufacturers Louis Poulsen, Trimble Navigation, Adobe, Autodesk
-----
INTRO
넓은 대지 위에 무심한듯 심플하게 놓인 노출콘크리트 주택을 소개 합니다.
멕시코에 위치한 Altanera House는
북쪽으로는 바다를 바라보며 주변은 높은 산과 푸르른 나무로 덮여 있습니다.
이러한 공간에서 느끼는 자연의 바람소리, 새 소리, 물 소리는
삶을 조금 더 맑게 채워주는 요소인 것 같습니다.
Casa Altanera is located within the Onda Oaxaca complex, in Puerto Escondido, Oaxaca, Mexico. The plot has an area of 2,500m2, with a minimal slope. The house covers fifteen per cent of a total of a twenty-five-meter rectangle facing the sea with a distance of one hundred meters towards the north. The process of monitoring the reforestation in the area was established as a natural and primary objective of the project, contributing to the regenerative process which is the context in which our project is located.




















건축창고는
획일화 되어가는 건축, 인테리어 디자인 문화에
다양성을 불어 넣고자 기획 되었습니다.
전세계 다양한 건축, 인테리어 문화를 접하면서
누구에게나 의미있는
그 무엇인가를 찾았으면 합니다.

arch-depot
from
archdaily.com
'건축자료 > 건축-Arch' 카테고리의 다른 글
| #140 취미공간을 담은 인테리어; The Warehouse (5) | 2019.09.12 |
|---|---|
| #138 80m2의 대지위의 단독주택; Conformable Minimax House in Lembang (4) | 2019.09.05 |
| #136 페루 노출 콘크리트 주택; Paracas II House (14) | 2019.08.28 |
| #135 입방체형태의 파사드 전원주택; Tesseract House (6) | 2019.08.24 |
| #134 3.80 x 24 의 좁고 긴 모던주택; V19 Residence (8) | 2019.08.22 |
- 건축
- 집
- 부산전원주택
- DESIGN
- 홈
- 모던건축
- 하우스
- 전원주택시공
- 디자인
- 건축창고
- home
- 리모델링
- 부산인테리어
- 단독주택
- 전원주택짓기
- 고급전원주택
- 모던인테리어
- 아름다운주택
- 모던하우스
- 주택
- 단층주택
- House
- 소형주택
- 공간
- 전원주택설계도면
- 전원주택인테리어
- 모던주택
- 인테리어
- 전원주택
- 인테리어디자인
- Total
- Today
- Yesterday
| 일 | 월 | 화 | 수 | 목 | 금 | 토 |
|---|---|---|---|---|---|---|
| 1 | 2 | 3 | 4 | 5 | ||
| 6 | 7 | 8 | 9 | 10 | 11 | 12 |
| 13 | 14 | 15 | 16 | 17 | 18 | 19 |
| 20 | 21 | 22 | 23 | 24 | 25 | 26 |
| 27 | 28 | 29 | 30 |
