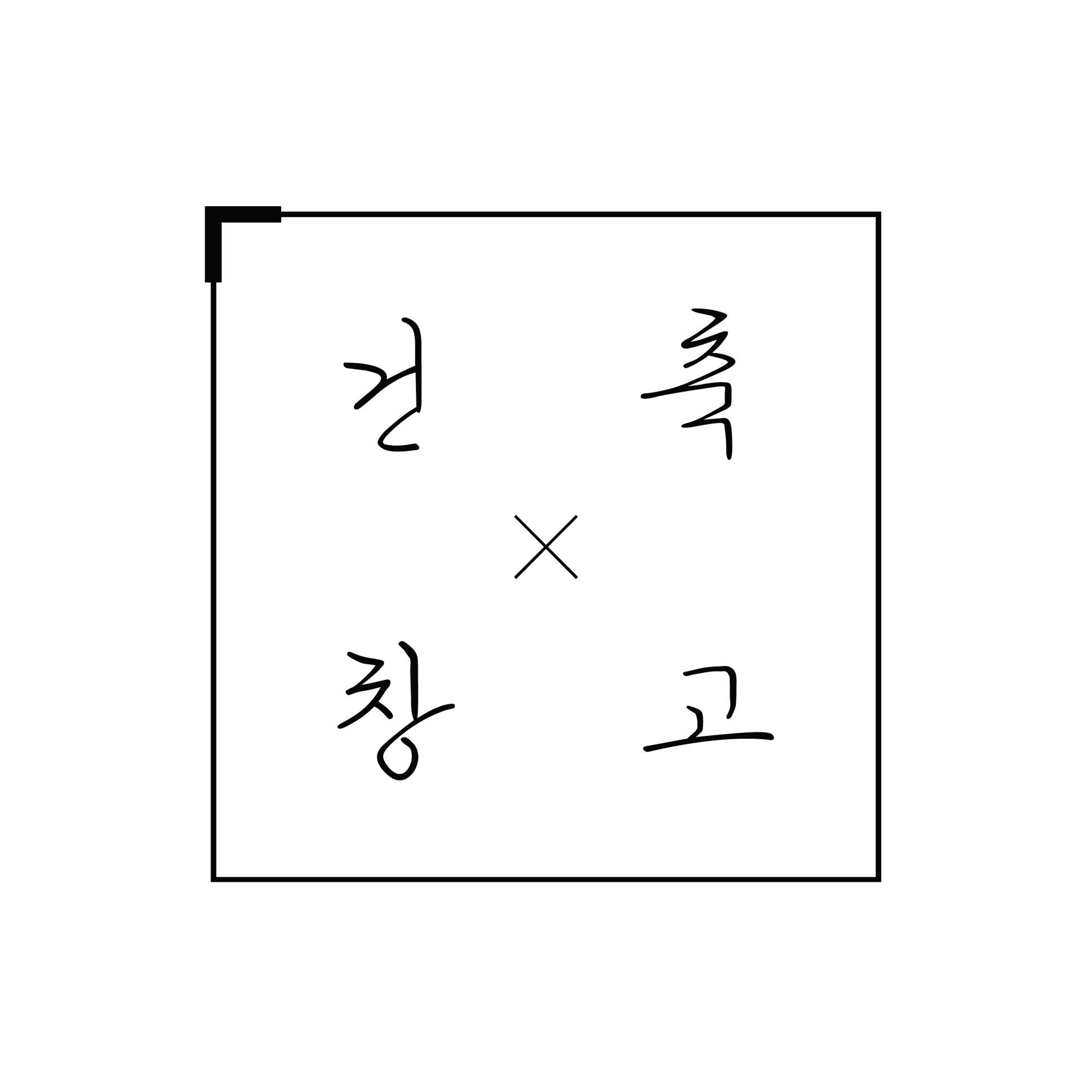티스토리 뷰
arch-depot
PROJECT INFO
Architects Viraje arquitectura
Location Castellón de la Plana, Spain
Category Houses
Area 257.16 m2
Project Year 2018
Photography Germán Cabo
-----
INTRO
3.8m의 좁은 파사드와 24m의 긴 장방향 평면을 가진 V19 Residence는
스페인의 한 마을에 위치해 있습니다.
세로로 긴 직사각형의 파사드는 높은 파사드에 사용된 큐블럭은
파사드의 시각적 효과 뿐만 아니라 내부로 받아 들이는 빛을 조금 더
자유롭게 가지고 들어오게 한다는 생각이 듭니다!
천창에서 내려오는 빛은 계단실을 빛추며
1층까지의 공간에 빛을 끌어 당기고 있습니다.
The project takes place in the old town of Castellón where housing typologies on very narrow and longitudinal plots are common. A complete demolition of an old family house was carried out in order to realize the new project. One of the customer's concerns was to achieve good and natural illumination on all of the floors of the house and to also meet the needs of the program. The result is a perforated project that is planned on the ground floor, first floor, second floor and rooftop with a plot size of approximately 3.80 x 24 meters.

















건축창고는
획일화 되어가는 건축, 인테리어 디자인 문화에
다양성을 불어 넣고자 기획 되었습니다.
전세계 다양한 건축, 인테리어 문화를 접하면서
누구에게나 의미있는
그 무엇인가를 찾았으면 합니다.

arch-depot
from
archdaily.com
'건축자료 > 건축-Arch' 카테고리의 다른 글
| #136 페루 노출 콘크리트 주택; Paracas II House (14) | 2019.08.28 |
|---|---|
| #135 입방체형태의 파사드 전원주택; Tesseract House (6) | 2019.08.24 |
| #132 대가족을 위한 전통의 현대화/ 중국 단독주택; My House (2) | 2019.08.17 |
| #131 칠레에 위치한 박공 지붕 전원주택; House I (6) | 2019.08.15 |
| #129 언덕위에 놓인 창고형주택/ 호주주택; Springhill House (2) | 2019.08.09 |
- 디자인
- House
- 단독주택
- DESIGN
- 전원주택
- 전원주택시공
- 집
- 건축창고
- home
- 전원주택짓기
- 전원주택인테리어
- 홈
- 부산전원주택
- 단층주택
- 모던건축
- 모던주택
- 모던하우스
- 부산인테리어
- 건축
- 소형주택
- 인테리어
- 고급전원주택
- 전원주택설계도면
- 인테리어디자인
- 주택
- 모던인테리어
- 공간
- 하우스
- 아름다운주택
- 리모델링
- Total
- Today
- Yesterday
| 일 | 월 | 화 | 수 | 목 | 금 | 토 |
|---|---|---|---|---|---|---|
| 1 | ||||||
| 2 | 3 | 4 | 5 | 6 | 7 | 8 |
| 9 | 10 | 11 | 12 | 13 | 14 | 15 |
| 16 | 17 | 18 | 19 | 20 | 21 | 22 |
| 23 | 24 | 25 | 26 | 27 | 28 |
