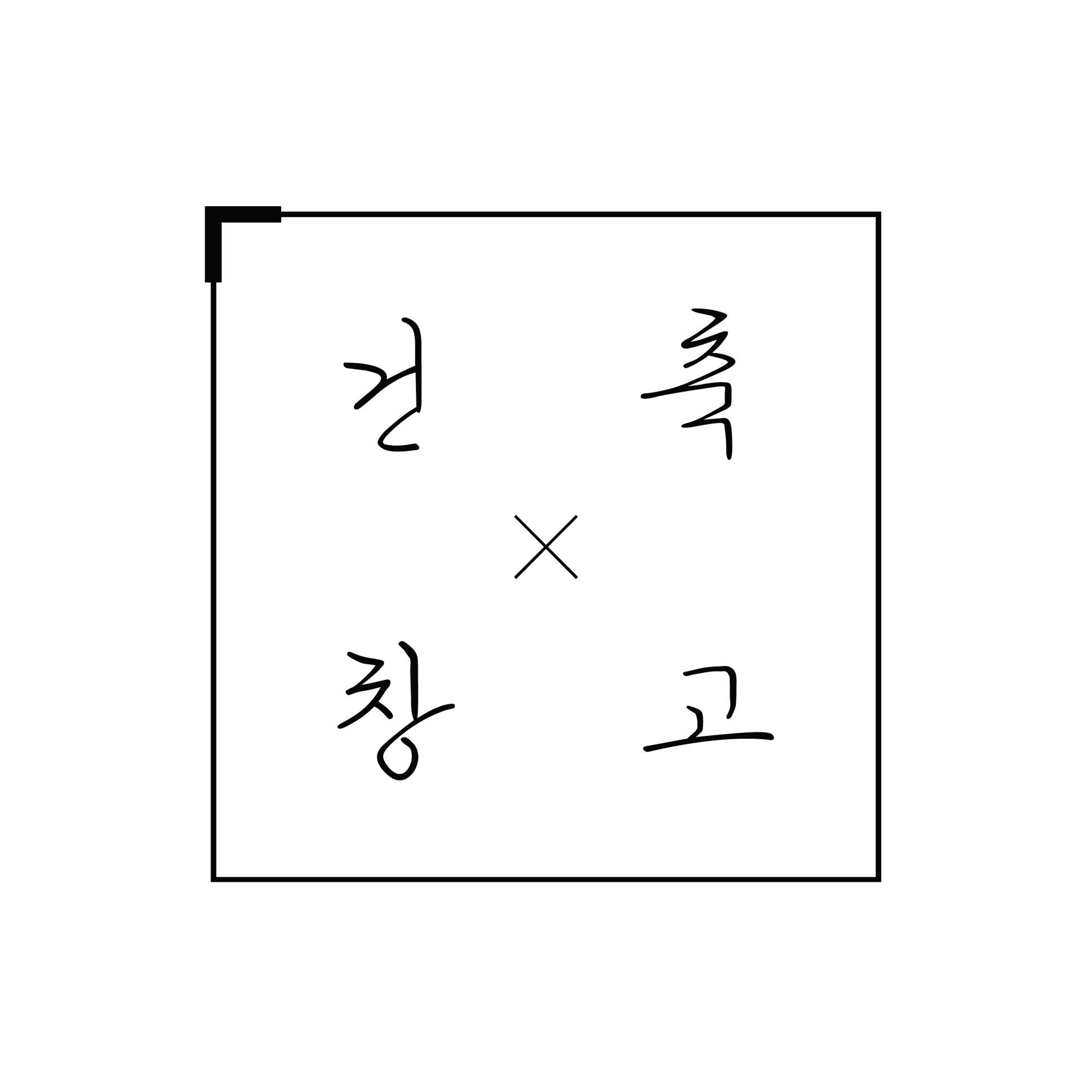티스토리 뷰
arch-depot
PROJECT INFO
Architects Xutan Wang
Location China
Category Houses
Architect in Charge Xutan Wang
Area 560.0 m2
Project Year 2016
Photographs Yuanxiang Chen
-----
INTRO
중국 후난의 한 마을에 위치한 마이하우스는 대가족을 위하여 설계 되었습니다.
마을의 특성상 전통의 형태적인 곡선과 평면 계획과 현대적인 콘크리트의 밝은 회색
느낌과 잘 조화롭게 어우러져 있습니다.
외관상 가장 큰 특징은
전면에 사용된 기왓장을 겹쳐 많든 파사드가 아닐까 하는데요.
이러한 디테일한 모습이 건축을 조금 더 아름답게 만드는 요소 인 것 같습니다.
This is a house designed by an architect for his family. It is built by traditional rural clay masons, located in a village in Hunan, China. This is a large family of four generations with up to a dozen family members. As the original old house can no longer meet new needs of living, the three brothers and sisters decided to jointly invest in the construction of a new house.



























건축창고는
획일화 되어가는 건축, 인테리어 디자인 문화에
다양성을 불어 넣고자 기획 되었습니다.
전세계 다양한 건축, 인테리어 문화를 접하면서
누구에게나 의미있는
그 무엇인가를 찾았으면 합니다.

arch-depot
from
archdaily.com
'건축자료 > 건축-Arch' 카테고리의 다른 글
| #135 입방체형태의 파사드 전원주택; Tesseract House (6) | 2019.08.24 |
|---|---|
| #134 3.80 x 24 의 좁고 긴 모던주택; V19 Residence (8) | 2019.08.22 |
| #131 칠레에 위치한 박공 지붕 전원주택; House I (6) | 2019.08.15 |
| #129 언덕위에 놓인 창고형주택/ 호주주택; Springhill House (2) | 2019.08.09 |
| #128 심플함이 돋보이는 독일 노출 콘크리트 주택; Casa Morgana (2) | 2019.08.08 |
- 전원주택시공
- 단층주택
- 인테리어디자인
- 아름다운주택
- 디자인
- 모던인테리어
- 모던하우스
- 전원주택
- DESIGN
- 부산인테리어
- 모던건축
- 주택
- 건축창고
- 전원주택짓기
- 공간
- 단독주택
- 리모델링
- 홈
- 모던주택
- 전원주택설계도면
- 건축
- 부산전원주택
- 전원주택인테리어
- home
- 고급전원주택
- 소형주택
- 하우스
- 집
- House
- 인테리어
- Total
- Today
- Yesterday
| 일 | 월 | 화 | 수 | 목 | 금 | 토 |
|---|---|---|---|---|---|---|
| 1 | 2 | 3 | 4 | 5 | 6 | 7 |
| 8 | 9 | 10 | 11 | 12 | 13 | 14 |
| 15 | 16 | 17 | 18 | 19 | 20 | 21 |
| 22 | 23 | 24 | 25 | 26 | 27 | 28 |
| 29 | 30 |
