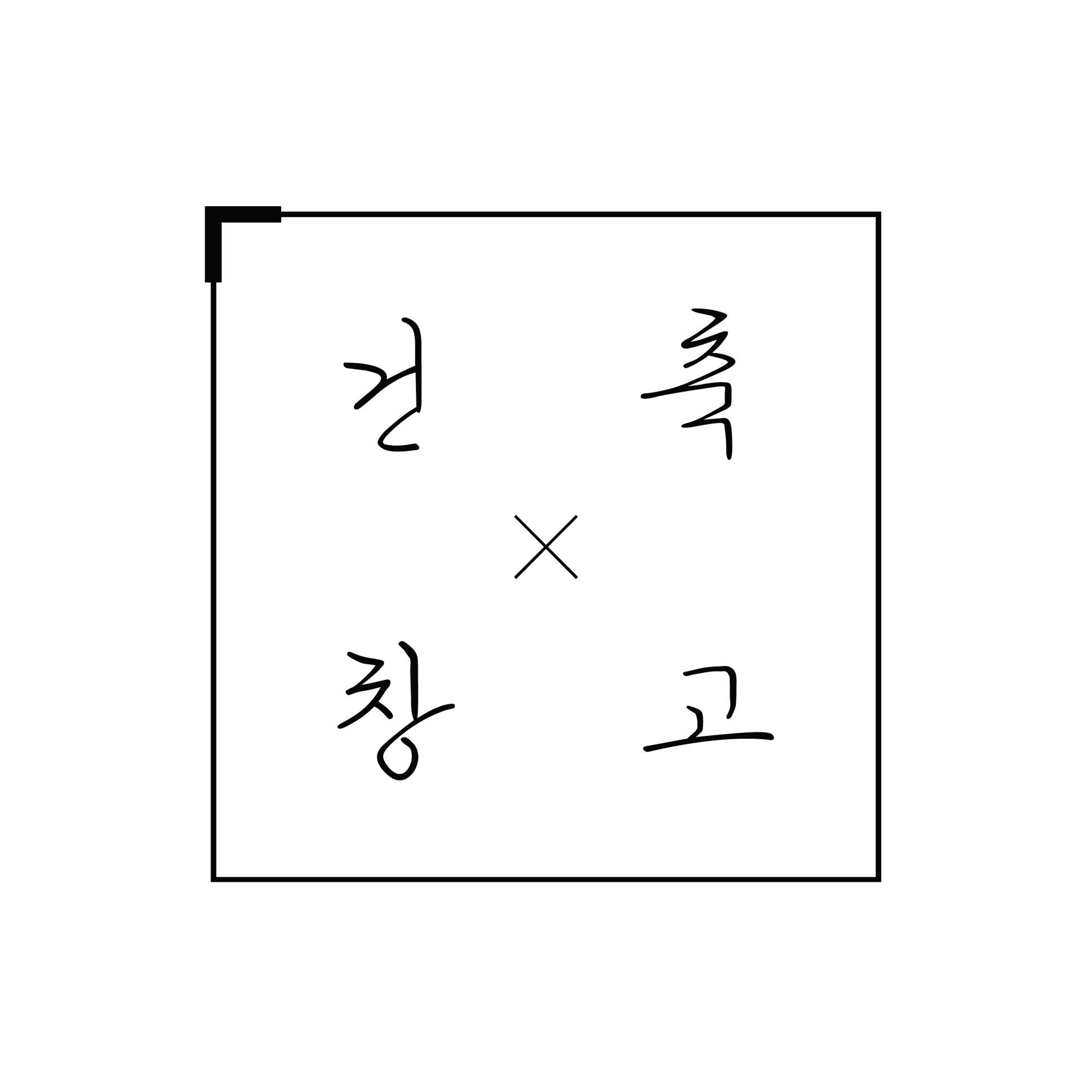티스토리 뷰
arch-depot
PROJECT INFO
Architects THIERMANNCRUZ
Location Santiago, Chile
Category Houses Interiors
Lead Architects Alfredo Thiermann - Sebastián Cruz
Team Rafael Urcelay
Area 3229.17 ft2
Project Year 2019
Fotografías Erieta Attali, William Rojas
INTRO
2개층으로 구성된 칠레의 HOUSE I의 큰 특징은
구조체에 있습니다.
철근 콘크리트 구조 (R/C)1층과 2층의 목구조로 구성된
HOUSE I는 마치 하이브리드 자동차를 연상케 합니다.
외부의 마감재를 1층과 2층으로 분리하여 긴 장방향의 건축적인 형태를
장엄하게 잘 표현 한 작품인 것 같습니다!^^
Good houses are artifacts that are crafted to conquer land as much as they are devoted to distance their inhabitants – as much as possible – from it. This was clear in Chile since the time of the colonies, and one of the few truly Chilean inventions, the so-called Casa Chilena or Chilean house, is the built manifestation of this. It embodies the specific typology of a courtyard house used to organize the territory based on agricultural production, but also a specific kind of domestic life detached from it.
































건축창고는
획일화 되어가는 건축, 인테리어 디자인 문화에
다양성을 불어 넣고자 기획 되었습니다.
전세계 다양한 건축, 인테리어 문화를 접하면서
누구에게나 의미있는
그 무엇인가를 찾았으면 합니다.

arch-depot
from
archdaily.com
'건축자료 > 건축-Arch' 카테고리의 다른 글
| #134 3.80 x 24 의 좁고 긴 모던주택; V19 Residence (8) | 2019.08.22 |
|---|---|
| #132 대가족을 위한 전통의 현대화/ 중국 단독주택; My House (2) | 2019.08.17 |
| #129 언덕위에 놓인 창고형주택/ 호주주택; Springhill House (2) | 2019.08.09 |
| #128 심플함이 돋보이는 독일 노출 콘크리트 주택; Casa Morgana (2) | 2019.08.08 |
| #127 경사지에 위치한 화이트 모던 주택; MM House (4) | 2019.08.05 |
- 디자인
- 전원주택짓기
- 전원주택시공
- 하우스
- 부산인테리어
- 인테리어디자인
- 아름다운주택
- 단층주택
- 소형주택
- 집
- home
- 건축창고
- 리모델링
- 모던하우스
- 홈
- 인테리어
- 모던인테리어
- 공간
- 모던주택
- 전원주택
- 모던건축
- 건축
- House
- 부산전원주택
- 전원주택설계도면
- 고급전원주택
- DESIGN
- 주택
- 전원주택인테리어
- 단독주택
- Total
- Today
- Yesterday
| 일 | 월 | 화 | 수 | 목 | 금 | 토 |
|---|---|---|---|---|---|---|
| 1 | 2 | 3 | ||||
| 4 | 5 | 6 | 7 | 8 | 9 | 10 |
| 11 | 12 | 13 | 14 | 15 | 16 | 17 |
| 18 | 19 | 20 | 21 | 22 | 23 | 24 |
| 25 | 26 | 27 | 28 | 29 | 30 | 31 |
