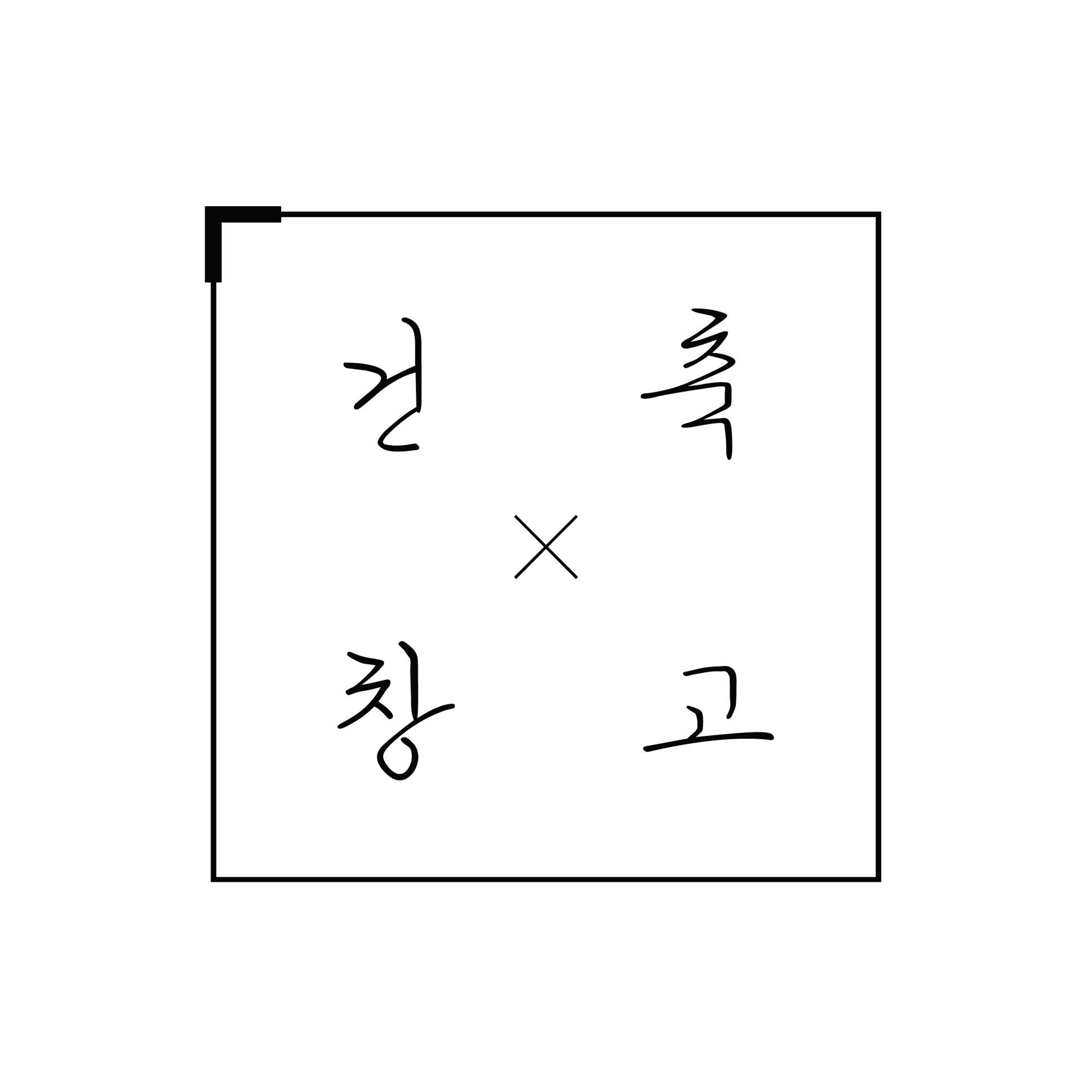티스토리 뷰
arch-depot
PROJECT INFO
Architects Raquel Pelosi Arquitetura e Design Visual
Location São Carlos, Brazil
Category Houses
Equipe de Projeto Raquel Pelosi, Mila Ricetti, Daniele Giacomeli
- Escritório R|7 Arquitetos Associados
Area 362.0 m2
Project Year 2018
Manufacturers SILESTONE, Autodesk, Trimble Navigation, Decortiles, Blindex, Cerâmica Atlas
-----
INTRO
큰 상자위에 무심한듯 턱 얹혀져 있는 하나의 작은 상자가
겹쳐져있는 형태를 지니고 있는 플라잉 하우스는 브라질의 한 도시에 위치해 있습니다.
화이트의 마감재를 기본으로 떠있는 느낌을 주는
2층의 외부엔 우드로 마감되어 있습니다.
1층엔 4개의 방과 거실, 2개의 주방, 다이닝 룸 및 야외 수영장으로 이루어져 있습니다.
주방과 마당의 수영장이 하나로 연결된 평면이 돋보이는 주택입니다.
The simplicity of the shapes and the clean volume without any information made it possible to create a mini-release in the facade block, making it free from the ground a few centimeters. And those six inches so small by such an important building turned out to be giant and named the project Flying House.








































건축창고는
획일화 되어가는 건축, 인테리어 디자인 문화에
다양성을 불어 넣고자 기획 되었습니다.
전세계 다양한 건축, 인테리어 문화를 접하면서
누구에게나 의미있는
그 무엇인가를 찾았으면 합니다.

arch-depot
from
archdaily.com
'건축자료 > 건축-Arch' 카테고리의 다른 글
| #144 싱가포르에 위치한 모던 화이트 주택; The Greja House (6) | 2019.10.10 |
|---|---|
| #143 이브생로랑 뮤지엄/ 입생로랑; Musée Yves Saint Laurent Marrakech (6) | 2019.09.27 |
| #141 목구조의 특징이 잘 나타난 모던주택; House As (4) | 2019.09.17 |
| #140 취미공간을 담은 인테리어; The Warehouse (5) | 2019.09.12 |
| #138 80m2의 대지위의 단독주택; Conformable Minimax House in Lembang (4) | 2019.09.05 |
- 인테리어
- 모던인테리어
- 디자인
- 고급전원주택
- 모던주택
- 전원주택시공
- 전원주택짓기
- 부산인테리어
- 모던하우스
- 전원주택설계도면
- 모던건축
- DESIGN
- 건축
- 리모델링
- 소형주택
- 전원주택인테리어
- 단층주택
- 아름다운주택
- 하우스
- 주택
- 인테리어디자인
- 공간
- 전원주택
- 단독주택
- 부산전원주택
- home
- 홈
- 집
- House
- 건축창고
- Total
- Today
- Yesterday
| 일 | 월 | 화 | 수 | 목 | 금 | 토 |
|---|---|---|---|---|---|---|
| 1 | ||||||
| 2 | 3 | 4 | 5 | 6 | 7 | 8 |
| 9 | 10 | 11 | 12 | 13 | 14 | 15 |
| 16 | 17 | 18 | 19 | 20 | 21 | 22 |
| 23 | 24 | 25 | 26 | 27 | 28 |
