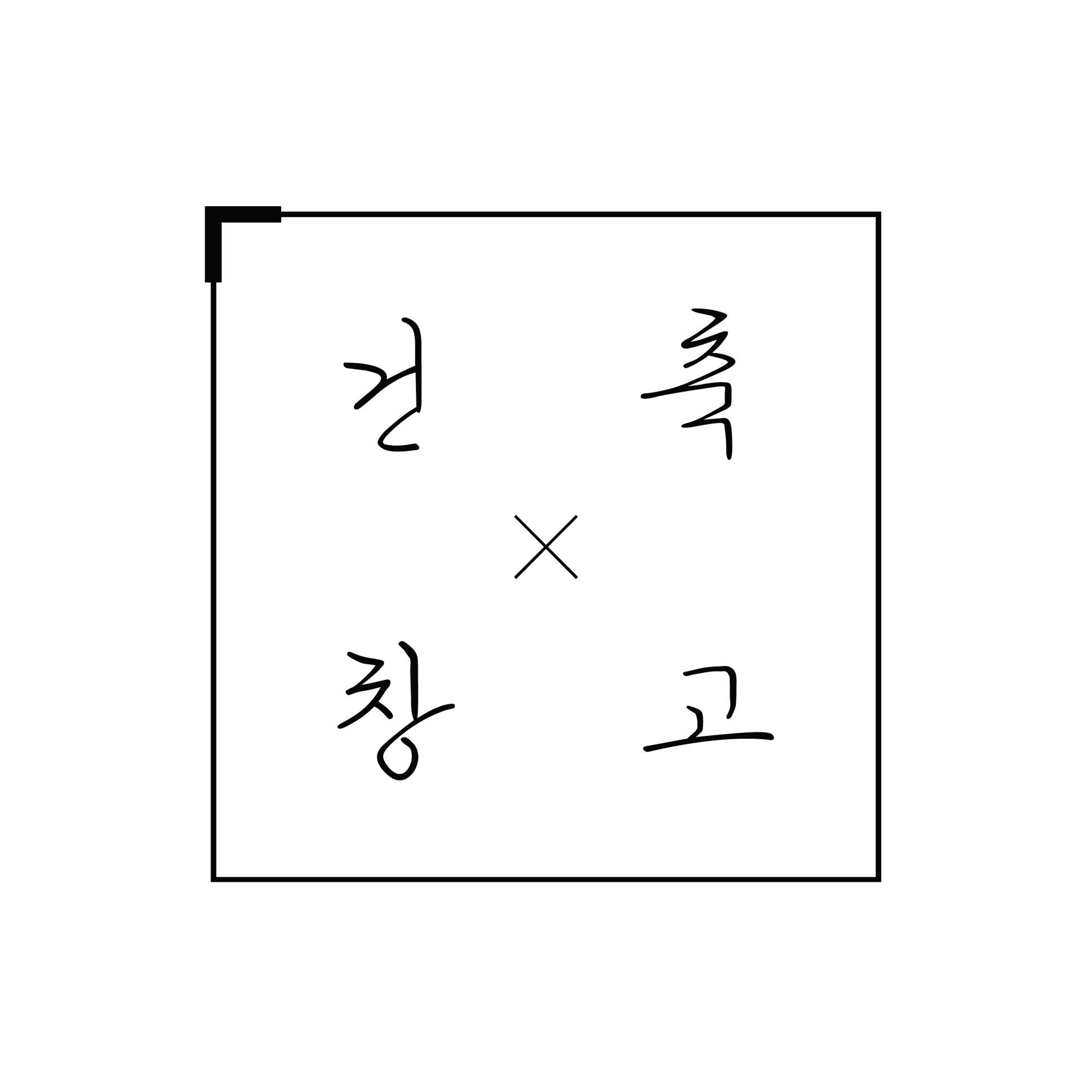티스토리 뷰
arch-depot
PROJECT INFO
ArchitectsMARU。architecture
LocationNagoya, Japan
CategoryHouses
Lead ArchitectsYohei Takano, Sachiko Morita
Design TeamDaichi Masuda, Shinnosuke Kadoi
Area126.0 m2
Project Year2019
PhotographsHideki Ookura
ManufacturersNemetschek, Sangetsu, Cleanup, LIXIL , IOC, McNeel
-----
INTRO
사선의 지붕을 가진 목조주택,
다소 어두워 보일 수 있는 외부에 우드를 그대로 노출하여
벨런스가 잘 맞아 떨어 진 외관을 가진 목조주택 같습니다.
각 공간의 지붕의 단차를 이용하여
공간의 느낌을 느낄 수 있도록 한 것이
외관에서도 잘 드러나있습니다.
Overlapping discrete spaces. This is a house for a family of four located in Nagoya, Japan. The house is required to be a place where a young married couple and their two little children can live adapting to various changes of their stage of life expected to arrive in the future. A family relationship greatly changes as time goes on. When the children are infant, they are intimate with their parents. When they are adolescent, they gradually come to keep distances from their parents. When they leave home, a life of the elder couple begins.


















































건축창고는
획일화 되어가는 건축, 인테리어 디자인 문화에
다양성을 불어 넣고자 기획 되었습니다.
전세계 다양한 건축, 인테리어 문화를 접하면서
누구에게나 의미있는
그 무엇인가를 찾았으면 합니다.

arch-depot
from
archdaily.com
'건축자료 > 건축-Arch' 카테고리의 다른 글
| #143 이브생로랑 뮤지엄/ 입생로랑; Musée Yves Saint Laurent Marrakech (6) | 2019.09.27 |
|---|---|
| #142 심플한 외관을 가진 단독주택; Flying House (14) | 2019.09.18 |
| #140 취미공간을 담은 인테리어; The Warehouse (5) | 2019.09.12 |
| #138 80m2의 대지위의 단독주택; Conformable Minimax House in Lembang (4) | 2019.09.05 |
| #137 노출콘크리트와 우드패널이 잘 어울리는 집; Altanera House (4) | 2019.09.04 |
- home
- 모던주택
- 전원주택
- 아름다운주택
- 부산인테리어
- 부산전원주택
- 공간
- 전원주택짓기
- 모던하우스
- 하우스
- 인테리어디자인
- 단층주택
- DESIGN
- 모던건축
- 디자인
- 전원주택시공
- 모던인테리어
- 건축창고
- 고급전원주택
- 전원주택설계도면
- 건축
- 인테리어
- House
- 소형주택
- 주택
- 단독주택
- 전원주택인테리어
- 집
- 홈
- 리모델링
- Total
- Today
- Yesterday
| 일 | 월 | 화 | 수 | 목 | 금 | 토 |
|---|---|---|---|---|---|---|
| 1 | 2 | 3 | ||||
| 4 | 5 | 6 | 7 | 8 | 9 | 10 |
| 11 | 12 | 13 | 14 | 15 | 16 | 17 |
| 18 | 19 | 20 | 21 | 22 | 23 | 24 |
| 25 | 26 | 27 | 28 | 29 | 30 | 31 |
