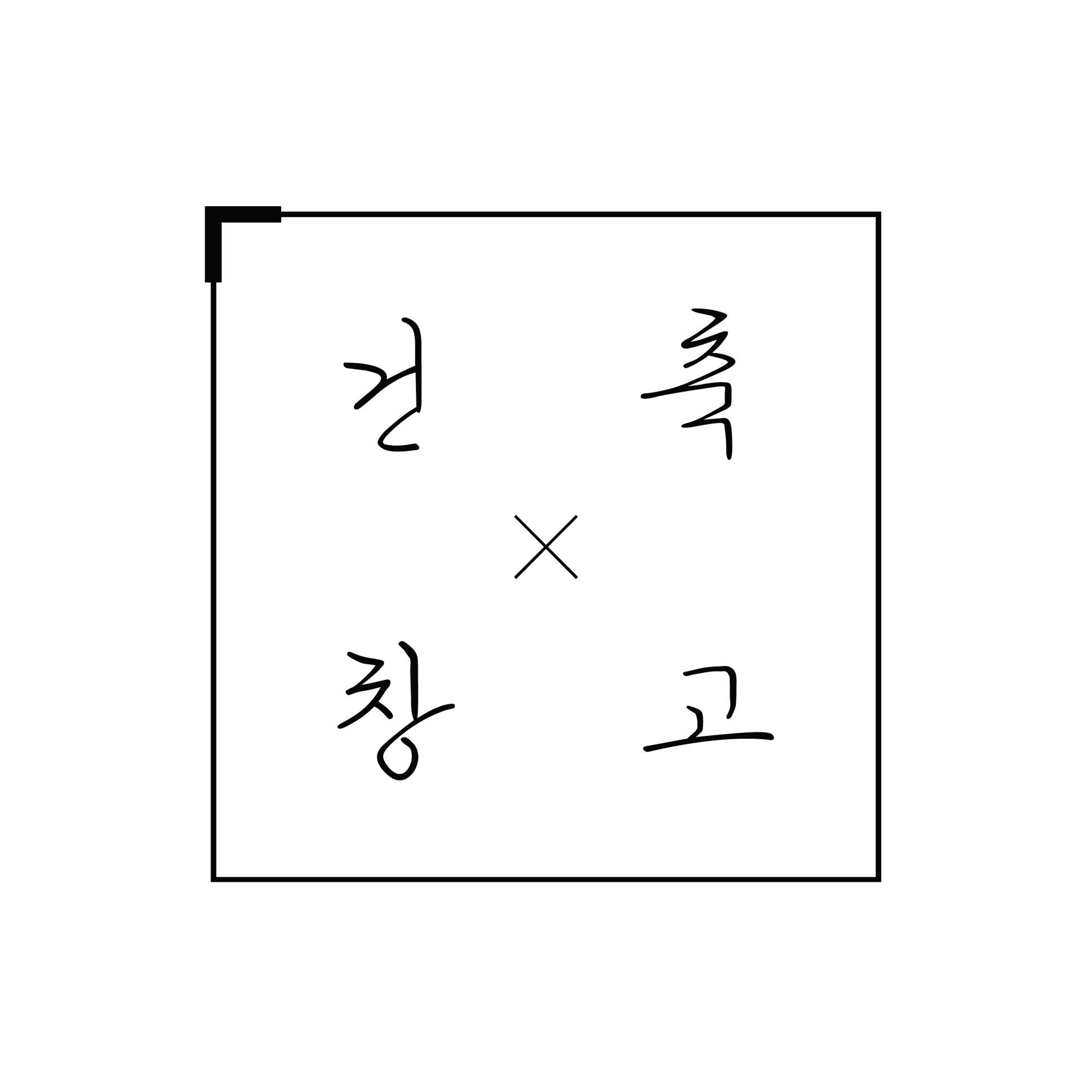티스토리 뷰
arch-depot
PROJECT INFO
Architects Robert Parisi Architecture + Design
Location LEICHHARDT, AUSTRALIA
Category HOUSES
Area - m2
Project Year 2018
Photographs Tom Ferguson Photography
-----
INTRO
삼각형부지에 위치한 이 주택은 최근 현대적으로 리모델링 되었습니다.
외형은 짙은 우드를 사용하여 모던함이 강조 되었고,
부지는 적절한 조경을 통하여 집을 돋보이게 진행된 것 같습니다.
까다로운 삼각형의 대지를 가지고 있지만
주차 공간과 외부 데크 및 조경의 조호가 잘 이루어져 있네요.
The starting point for this project was a dilapidated Victorian terrace that had been unlived in for 20 years. The concept sought to bring life back to this dwelling by restoring the original terrace and adding to it with a contemporary aesthetic that complements the existing and raises its amenity to the standard and requirements of today’s lifestyle. The approach was to integrate the new with the old by acknowledging the existing row of terraces and applying a scale and proportion to the addition which is in keeping with that created by the row.

















건축창고는
획일화 되어가는 건축, 인테리어 디자인 문화에
다양성을 불어 넣고자 기획 되었습니다.
전세계 다양한 건축, 인테리어 문화를 접하면서
누구에게나 의미있는
그 무엇인가를 찾았으면 합니다.

arch-depot
from
archdaily.com
출처: https://arch-depot.tistory.com/170 [세상 모든 건축 이야기]
'건축자료 > 건축-Arch' 카테고리의 다른 글
| #165 오래된 헛간의 새로운 변신; casa c (18) | 2019.12.07 |
|---|---|
| #164 거친 파벽돌로 마감된 모던 단독주택; House K (20) | 2019.12.06 |
| #162 식생이 가득한 모던주택; Forest House (40) | 2019.12.04 |
| #161 갤러리같은 노출콘크리트 주택; House in the Trees (30) | 2019.12.03 |
| #160 우드패널로 마감된 미국주택; Pleats House (37) | 2019.12.02 |
- 건축창고
- 홈
- home
- 부산인테리어
- 건축
- 전원주택시공
- 모던하우스
- 주택
- 인테리어
- 고급전원주택
- 전원주택
- 아름다운주택
- DESIGN
- 하우스
- 단층주택
- 집
- 부산전원주택
- House
- 공간
- 전원주택설계도면
- 리모델링
- 소형주택
- 모던주택
- 모던건축
- 디자인
- 전원주택짓기
- 인테리어디자인
- 모던인테리어
- 단독주택
- 전원주택인테리어
- Total
- Today
- Yesterday
| 일 | 월 | 화 | 수 | 목 | 금 | 토 |
|---|---|---|---|---|---|---|
| 1 | 2 | 3 | 4 | 5 | 6 | 7 |
| 8 | 9 | 10 | 11 | 12 | 13 | 14 |
| 15 | 16 | 17 | 18 | 19 | 20 | 21 |
| 22 | 23 | 24 | 25 | 26 | 27 | 28 |
| 29 | 30 |
