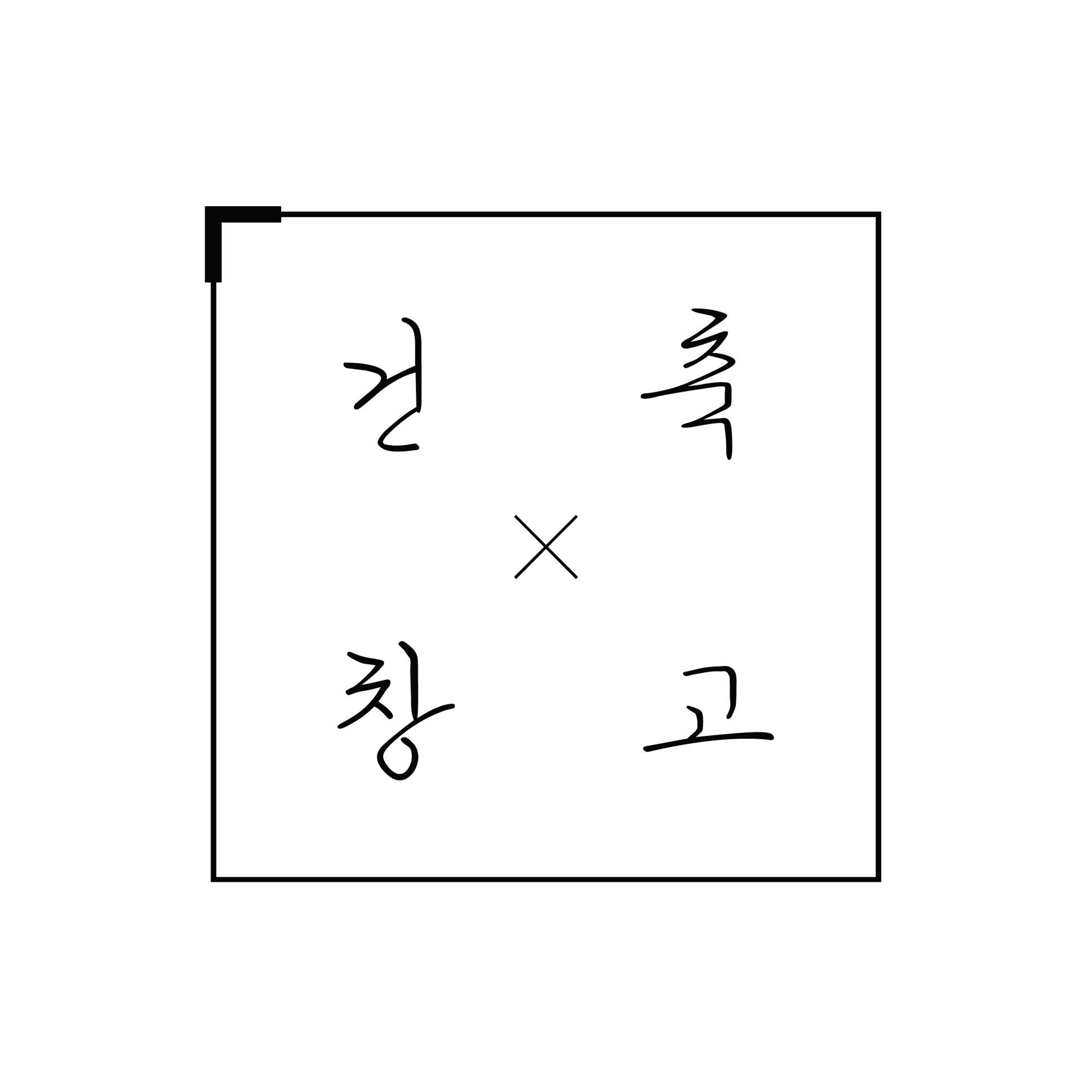티스토리 뷰
arch-depot
PROJECT INFO
Architects The Ranch Mine
Location PHOENIX, UNITED STATES
Category HOUSES
Area 171.9 ft2
Project Year 2019
Photographs Roehner + Ryan
-----
INTRO
구조가 전문인 반려견 두마리와 함께 생활을 하고
안뜰엔 수영장이 있으며, 따뜻하고 기능적이지만 독창적이며
미니멀한 디자인을 마탕으로 이상적인 라이프 스타일을 누릴 수 있도록
설계 되었습니다.
전면에서 보이는 건축의 특징은 높은 천장고를 가진 박공지붕의 나무패널로 마감된
하나의 매스(mass)와 가로로 긴 모던한 화이트 매스(mass)가 만나 심플한 외관을 이루고 있습니다.
입구를 들어서면 하나의 별채가 하나더 있으며 중간의 안뜰엔 수영장과 휴식읙 공간 조경이
아름답게 꾸며져 있습니다.
The Saguaro, a giant cactus that grows only in the Sonoran Desert, is an instantly recognizable figure of the American Southwest. Its incredibly distinctive form is easily identifiable, even shadowed in silhouette, and, for locals, the beauty of this majestic plant goes beyond its form. It is the inspiration of the design of the “Pleats” house by Phoenix based architecture firm The Ranch Mine, renowned for their modern courtyard houses that are ideal for urban, desert living. The story of this house starts over a decade ago and is a shining example of homeowners setting a long-term goal and having the patience and drive to achieve it.































건축창고는
획일화 되어가는 건축, 인테리어 디자인 문화에
다양성을 불어 넣고자 기획 되었습니다.
전세계 다양한 건축, 인테리어 문화를 접하면서
누구에게나 의미있는
그 무엇인가를 찾았으면 합니다.

arch-depot
from
archdaily.com
출처: https://arch-depot.tistory.com/169 [세상 모든 건축 이야기]
'건축자료 > 건축-Arch' 카테고리의 다른 글
| #162 식생이 가득한 모던주택; Forest House (40) | 2019.12.04 |
|---|---|
| #161 갤러리같은 노출콘크리트 주택; House in the Trees (30) | 2019.12.03 |
| #159 송판노출콘크리트 모던주택; le petit prince house (14) | 2019.11.16 |
| #158 수영장과 마당이 돋보이는 단독주택; Three Row Houses (26) | 2019.11.15 |
| #157 대나무를 품은 모던주택; 8x24 House (19) | 2019.11.14 |
- 단층주택
- 인테리어
- 부산전원주택
- 건축창고
- 단독주택
- 공간
- home
- 부산인테리어
- 전원주택설계도면
- 디자인
- 전원주택시공
- 홈
- 모던주택
- 아름다운주택
- 소형주택
- 집
- 주택
- 전원주택
- 전원주택짓기
- 인테리어디자인
- 건축
- 하우스
- 고급전원주택
- 모던건축
- 모던하우스
- DESIGN
- 모던인테리어
- 전원주택인테리어
- House
- 리모델링
- Total
- Today
- Yesterday
| 일 | 월 | 화 | 수 | 목 | 금 | 토 |
|---|---|---|---|---|---|---|
| 1 | 2 | 3 | 4 | 5 | ||
| 6 | 7 | 8 | 9 | 10 | 11 | 12 |
| 13 | 14 | 15 | 16 | 17 | 18 | 19 |
| 20 | 21 | 22 | 23 | 24 | 25 | 26 |
| 27 | 28 | 29 | 30 | 31 |
