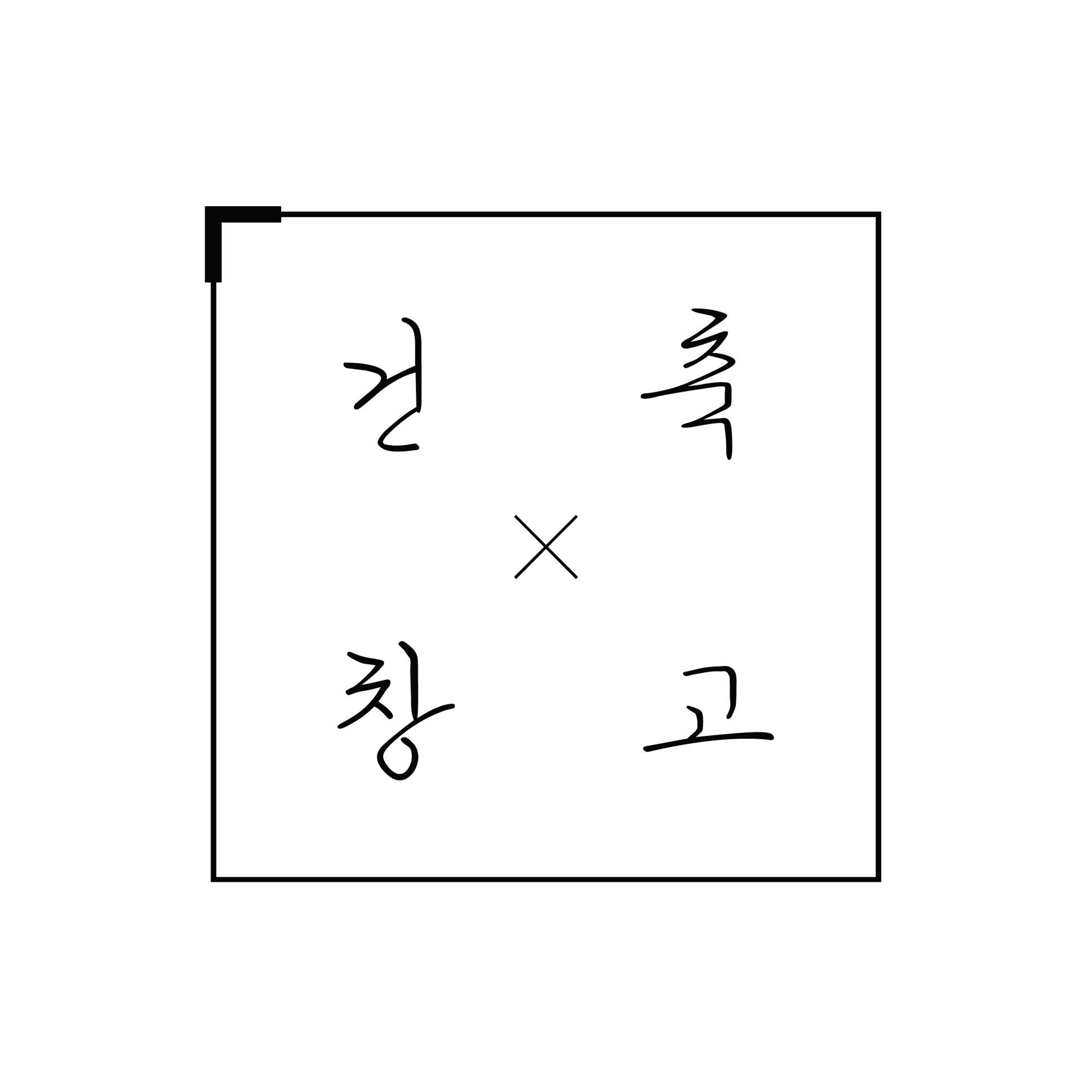티스토리 뷰
arch-depot
PROJECT INFO
Architects Martin Cenek Architecture
Location PRAGUE 6, CZECH REPUBLIC
Category HOUSES
Area 293.0m2
Project Year 2018
Photographs Martin Čeněk
-----
INTRO
거리가 나뉘는 갈림길에 위치한 three row houses는
두개의 커다란 박스가 합쳐진 외관을 가지고 있습니다.
외관의 특징은 거리의 방향에 따라 짙은 그레이 박스가 비스듬히
틀어져 있습니다. 이러한 방향의 틀어짐으로 인하여 역동성 부여 되는 것 같습니다.
심플한 파사드 부분과는 다르게
건물 뒷편에는 개인 수영장이 있으며 그 옆으로 펼쳐진 잔디가 집의 포인트로 보이네요.
When designing the set of three family row houses in the village-like context of Liboc in Prague 6, our aim was to pay particular attention to the local context and define a volumetry and a choice of materials that would refer to traditional architecture of the surroundings as well as to the specifics of the plot. The trio of family houses is set in the existing context along Libocká street in this historical part of Prague, formerly an independent village.








































건축창고는
획일화 되어가는 건축, 인테리어 디자인 문화에
다양성을 불어 넣고자 기획 되었습니다.
전세계 다양한 건축, 인테리어 문화를 접하면서
누구에게나 의미있는
그 무엇인가를 찾았으면 합니다.

arch-depot
from
archdaily.com
출처: https://arch-depot.tistory.com/167 [세상 모든 건축 이야기]
'건축자료 > 건축-Arch' 카테고리의 다른 글
| #160 우드패널로 마감된 미국주택; Pleats House (37) | 2019.12.02 |
|---|---|
| #159 송판노출콘크리트 모던주택; le petit prince house (14) | 2019.11.16 |
| #157 대나무를 품은 모던주택; 8x24 House (19) | 2019.11.14 |
| #156 식물로 둘러쌓인 미국 단독주택/ 노출콘크리트 주택; Sun Path House (13) | 2019.11.13 |
| #155 이웃과 마당을 공유하는 주거형태; Co-Connect House (31) | 2019.11.12 |
- 모던주택
- 공간
- 전원주택짓기
- 부산전원주택
- 인테리어
- home
- 건축창고
- 리모델링
- 아름다운주택
- 디자인
- 집
- 모던인테리어
- 하우스
- 단층주택
- 단독주택
- 인테리어디자인
- 전원주택시공
- 건축
- 전원주택설계도면
- 홈
- 주택
- 소형주택
- DESIGN
- 전원주택
- 고급전원주택
- House
- 전원주택인테리어
- 모던하우스
- 부산인테리어
- 모던건축
- Total
- Today
- Yesterday
| 일 | 월 | 화 | 수 | 목 | 금 | 토 |
|---|---|---|---|---|---|---|
| 1 | 2 | 3 | ||||
| 4 | 5 | 6 | 7 | 8 | 9 | 10 |
| 11 | 12 | 13 | 14 | 15 | 16 | 17 |
| 18 | 19 | 20 | 21 | 22 | 23 | 24 |
| 25 | 26 | 27 | 28 | 29 | 30 | 31 |
