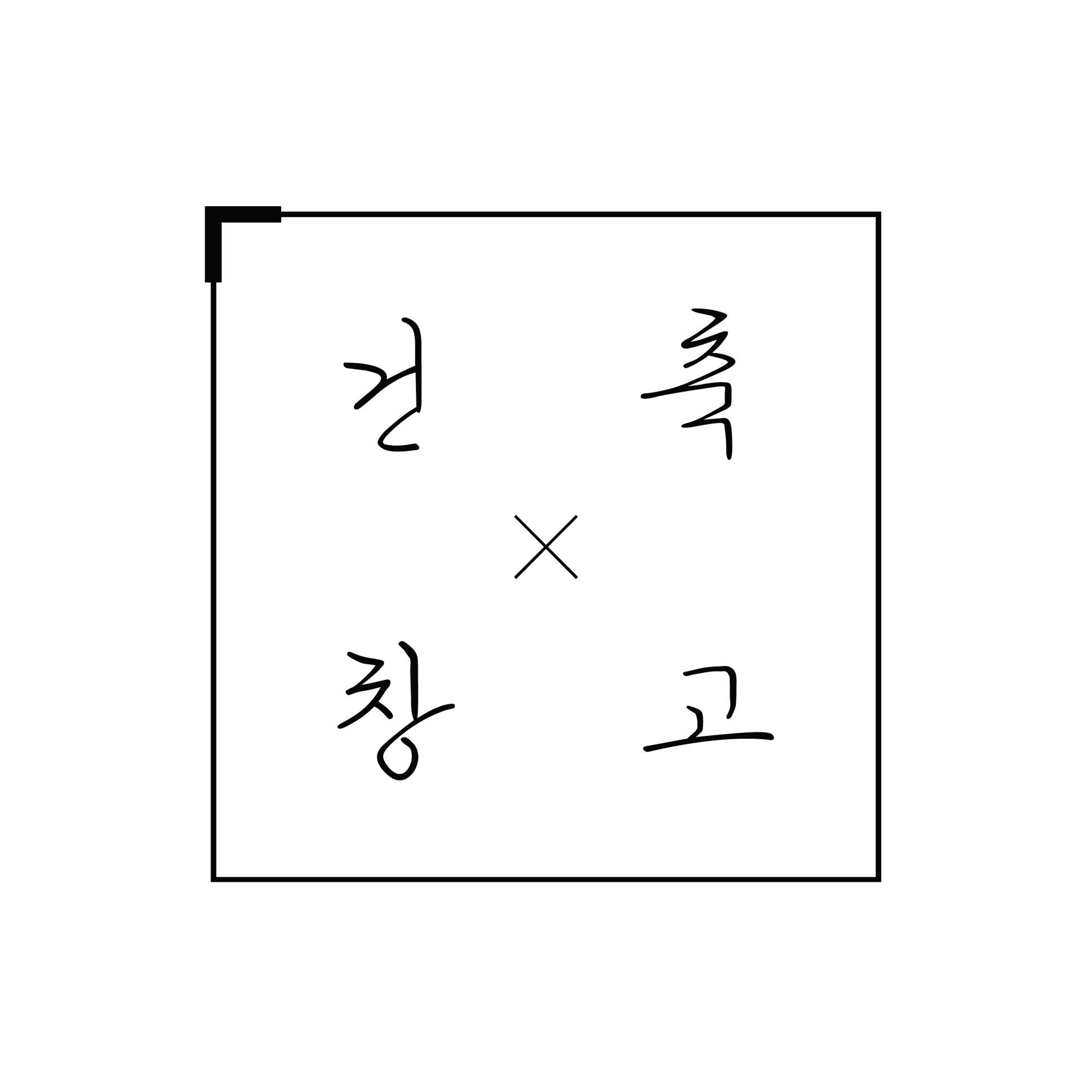티스토리 뷰
arch-depot
PROJECT INFO
Architects lin sheng han architects
Location yunlin county, taiwan
Category HOUSES
Area 628.0m2
Project Year 2018
Photographs studio millspace
-----
INTRO
대남의 남서부에 위치한 le petit prince house는 3세대의 가족이 모여 사는
4층 모던주택 입니다.
le petit prince house 외관의 가장 큰 특징은 노출콘크리트중에서도 나뭇결을 잎힌
송판노출콘크리트라 불리우는 공법으로 마감되어 모던하지만 숲을 연상캐 하는 것 같습니다.
내부의 특징은 가운데 위치한 중정으로 야외로 노출된 천장의 빛이 내부를 더욱
환하게 비춰 주고 있습니다.
located in taiwan’s southwestern yunlin county, sheng han lin architects has designed a modern townhouse called ‘le petit prince house’. bringing together three generations of one family under one roof, the new four-story residence is planned around towering internal courtyards that invite natural light and tranquillity into a series of zen gardens within the heart of the home.











건축창고는
획일화 되어가는 건축, 인테리어 디자인 문화에
다양성을 불어 넣고자 기획 되었습니다.
전세계 다양한 건축, 인테리어 문화를 접하면서
누구에게나 의미있는
그 무엇인가를 찾았으면 합니다.

arch-depot
from
designboom.com
출처: https://arch-depot.tistory.com/168 [세상 모든 건축 이야기]
'건축자료 > 건축-Arch' 카테고리의 다른 글
| #161 갤러리같은 노출콘크리트 주택; House in the Trees (30) | 2019.12.03 |
|---|---|
| #160 우드패널로 마감된 미국주택; Pleats House (37) | 2019.12.02 |
| #158 수영장과 마당이 돋보이는 단독주택; Three Row Houses (26) | 2019.11.15 |
| #157 대나무를 품은 모던주택; 8x24 House (19) | 2019.11.14 |
| #156 식물로 둘러쌓인 미국 단독주택/ 노출콘크리트 주택; Sun Path House (13) | 2019.11.13 |
- 리모델링
- 전원주택시공
- DESIGN
- 인테리어
- 전원주택설계도면
- 부산인테리어
- 홈
- 아름다운주택
- 모던주택
- 고급전원주택
- 하우스
- House
- 디자인
- 공간
- 모던인테리어
- 전원주택
- 부산전원주택
- 단독주택
- 인테리어디자인
- 소형주택
- 단층주택
- 모던하우스
- 전원주택짓기
- 주택
- home
- 건축
- 집
- 모던건축
- 전원주택인테리어
- 건축창고
- Total
- Today
- Yesterday
| 일 | 월 | 화 | 수 | 목 | 금 | 토 |
|---|---|---|---|---|---|---|
| 1 | 2 | 3 | 4 | 5 | 6 | 7 |
| 8 | 9 | 10 | 11 | 12 | 13 | 14 |
| 15 | 16 | 17 | 18 | 19 | 20 | 21 |
| 22 | 23 | 24 | 25 | 26 | 27 | 28 |
| 29 | 30 |
