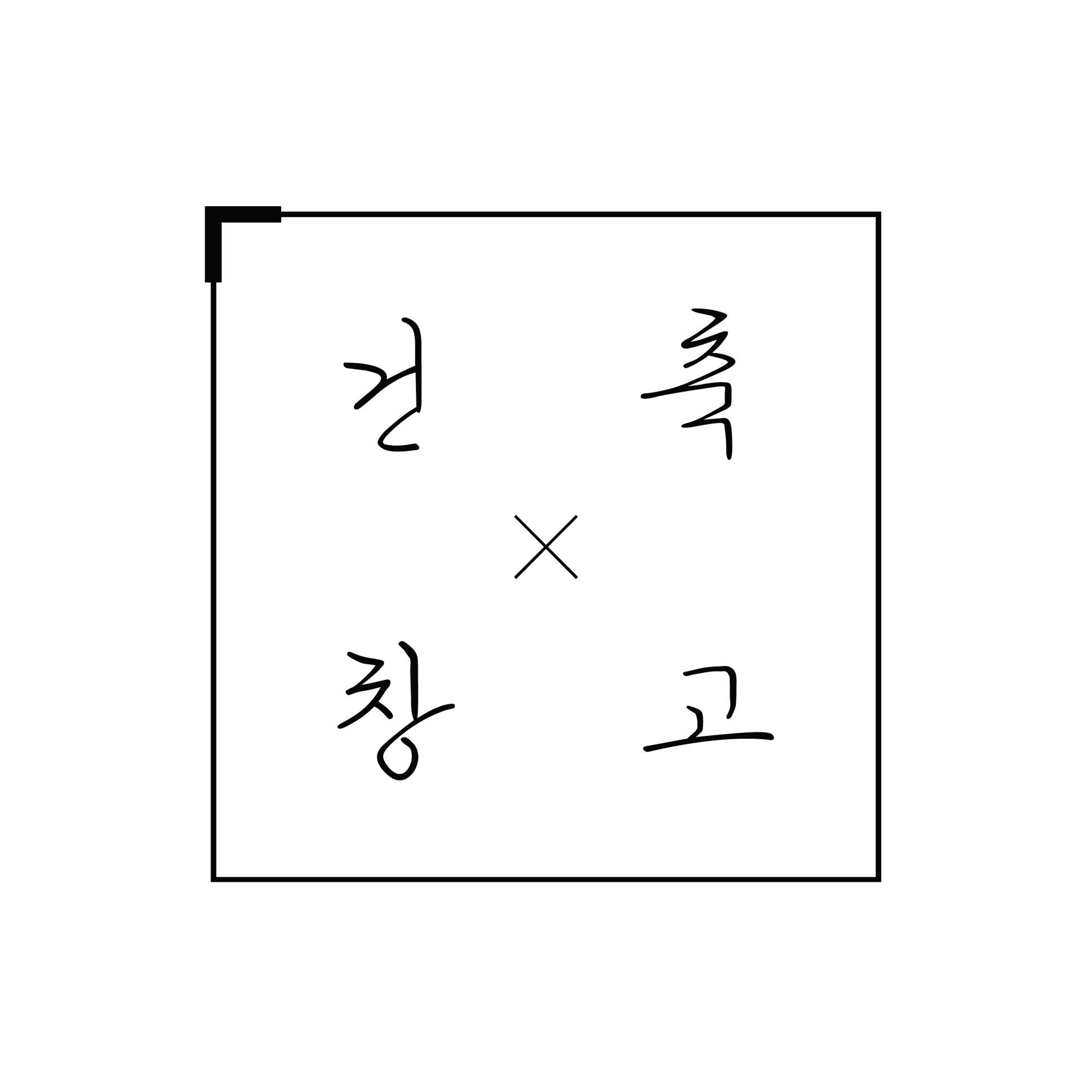티스토리 뷰
arch-depot
PROJECT INFO
Architects nexe arquitectura
Location SAN BAUDILIO DE LLOBREGAT, SPAIN
Category HOUSES
Area 396.0 m2
Project Year 2018
Photographs Simón García
-----
INTRO
스페인에 위치한 Eucaliptus House는 남쪽으로 향하는
직사각형의 평면을 가진 모던주택 입니다.
3개층으로 이루어져 있으며, 맨 아래층은 주차 공간과 계단실로 이루어져 있고
1층엔 주방 및 거실, 침실, 현관과 메인으로 보이는 수영장이 있습니다.
2층엔 침실을 주로 구성되어 있으며 주변의 경관을 조망할 수 있습니다.
마치 거대한 리조트를 축소해 놓은듯한 건축인 것 같습니다.
주변의 경관을 바라보며 수영하는 상상을 하니 기분이 좋아지네요,^^
The plasticity of concrete allows us to create a house that meets functional needs while also adapting to its settings and to its owners’ expectations. A discreet, south-facing rectangular lot within a landscaped residential suburb with one short side fronting on the street and a notable incline has views that stretch beyond the immediate urban setting. This house is organized into three levels. The lower level is used for access and includes a garage, a stairway and several semibasement rooms. The first floor is global; it stretches from the back yard in through the house, making up its principal spaces. It then extends out the back of the house, becoming a terrace that overlooks the street and projects even further, towards the silhouetted landscape beyond. This floor contains bedrooms, an entry patio, a central kitchen and living space, a porch, terrace and a swimming pool. The second floor holds the rest of the bedrooms, and is situated at the back of the house.
















건축창고는
획일화 되어가는 건축, 인테리어 디자인 문화에
다양성을 불어 넣고자 기획 되었습니다.
전세계 다양한 건축, 인테리어 문화를 접하면서
누구에게나 의미있는
그 무엇인가를 찾았으면 합니다.

arch-depot
from
archdaily.com
출처: https://arch-depot.tistory.com/170 [세상 모든 건축 이야기]
'건축자료 > 건축-Arch' 카테고리의 다른 글
| #169 그리스 산토리니를 연상케하는 화이트 주택/ 스페인 주택; Casa V (19) | 2019.12.12 |
|---|---|
| #168 메이즈러너의 미로 같은 주택/ 포르투갈 주택; A House (14) | 2019.12.11 |
| #166 피라미드를 얹혀놓은 듯한 모던주택/ 포르투갈 주택; NVC House (22) | 2019.12.09 |
| #165 오래된 헛간의 새로운 변신; casa c (18) | 2019.12.07 |
| #164 거친 파벽돌로 마감된 모던 단독주택; House K (20) | 2019.12.06 |
- 아름다운주택
- home
- 건축
- 전원주택짓기
- 집
- 전원주택인테리어
- 인테리어디자인
- 디자인
- 리모델링
- DESIGN
- 건축창고
- 전원주택설계도면
- 인테리어
- 주택
- 부산인테리어
- 하우스
- House
- 단층주택
- 고급전원주택
- 부산전원주택
- 공간
- 단독주택
- 홈
- 전원주택시공
- 소형주택
- 전원주택
- 모던주택
- 모던인테리어
- 모던하우스
- 모던건축
- Total
- Today
- Yesterday
| 일 | 월 | 화 | 수 | 목 | 금 | 토 |
|---|---|---|---|---|---|---|
| 1 | 2 | 3 | 4 | 5 | ||
| 6 | 7 | 8 | 9 | 10 | 11 | 12 |
| 13 | 14 | 15 | 16 | 17 | 18 | 19 |
| 20 | 21 | 22 | 23 | 24 | 25 | 26 |
| 27 | 28 | 29 | 30 |
