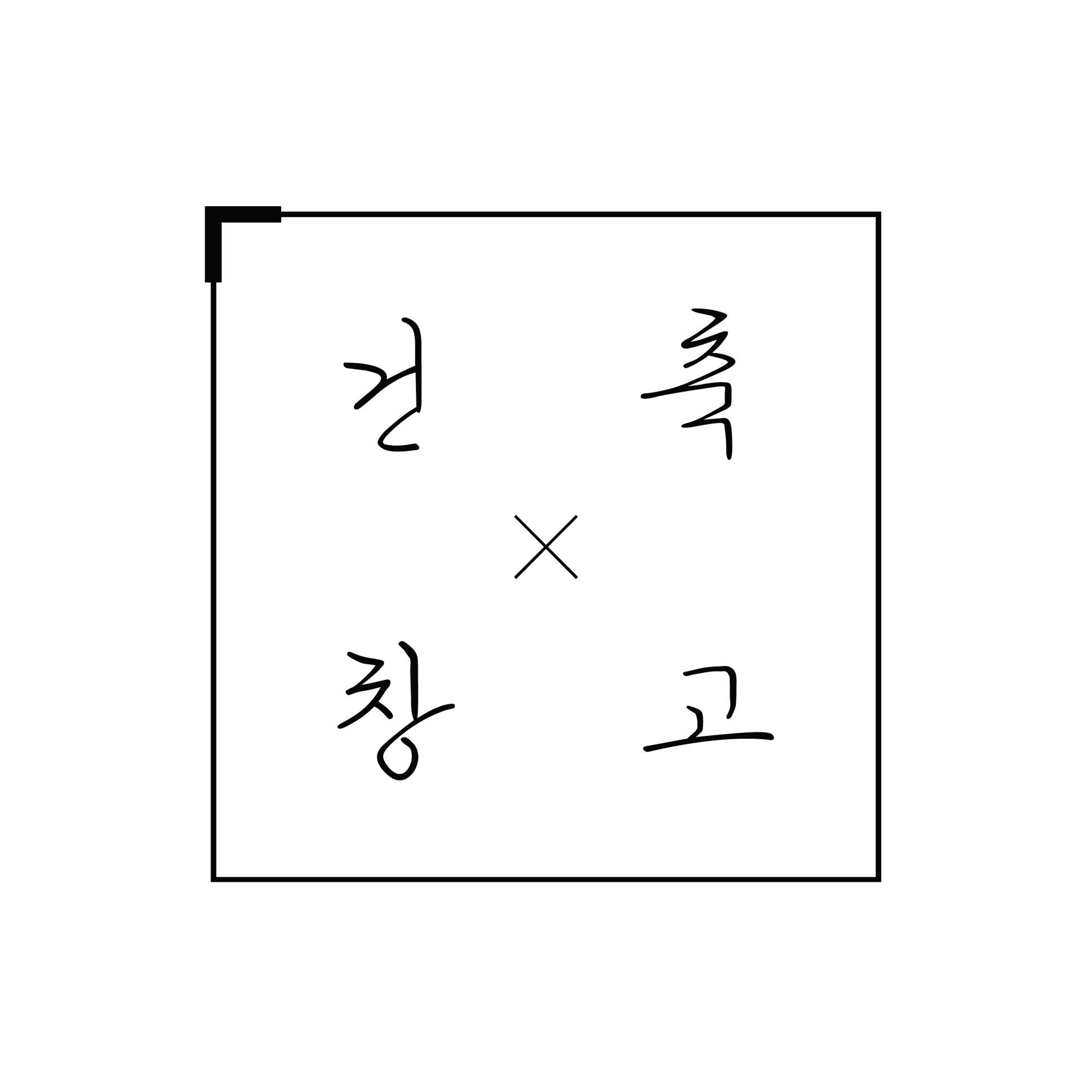티스토리 뷰
전원주택시공, 전원주택짓기, 모던하우스, 단독주택리모델링, 고급전원주택, 소형주택, 단층주택,
모던주택, 전원주택인테리어, 전원주택설계도면,
arch-depot
PROJECT INFO
Architects kennedytwaddle
Location LONDON, UNITED KINGDOM
Category HOUSE
Area 140.0 m2
Project Year 2019
Photographs Henry Woide
-----
INTRO
주변의 건물과는 상반되는 느낌의 모던한 외관을 가진 Soboro House는
영국 런던의 한 거리에 위치해 있습니다.
모던하지만 우드와 함께 따뜻한 느낌을 주는 외관과는 다르게
내부는 노출 콘크리트가 주를 이루는 디자인으로 다소 차갑게 느껴지는게 특징입니다.
노출콘크리트의 차가운 느낌을 줄이기 위해 가구과 계단등은 나무로 제작이 되어 있습니다.
생각보다 수납할 수 있는 붙박이 가구가 많이 있는게 좋아 보이는 인테리인 것 같습니다.
노출콘크리트와 밝은색 자작나무 계열의 우드를 사용한 인테리어를
구상하실때 참고하시면 좋을 것 같습니다.
Volumes have been extracted and added to the main mass – at the front a terrace has been created and clad in wood, to the rear, an extension to one of the bedrooms also clad in the same material. Further voids in the overall composition appear as lightwells to the front and rear. These touch on the possibility that the house is floating above the rough textured basement walls while allowing shafts of natural light to illuminate the underground space. Exposing the underlying strata was further developed to give each level of the house a different feel. Rustication was explored in the raw tactile nature of the concrete in the basement, which gets smoother through the three levels. The varying character of the concrete was achieved by utilising different methods for above and below ground. In order to emphasise the concept that the house had been hewn from the land, roughcast in-situ concrete has been used in the basement. This gives the space a unique feel, with no two board-marked panels the same. Slender vertical boards were carefully chosen to suggest the house had been pulled from the earth, the lines enhancing the generous floor to ceiling height. Throughout the day the path of the sun is tracked along these uniform yet irregular walls. The orientation of the patios was chosen to maximise the borrowed light into the subterranean living space.

























건축창고는
획일화 되어가는 건축, 인테리어 디자인 문화에
다양성을 불어 넣고자 기획 되었습니다.
전세계 다양한 건축, 인테리어 문화를 접하면서
누구에게나 의미있는
그 무엇인가를 찾았으면 합니다.

arch-depot
from
archdaily.com
출처: https://arch-depot.tistory.com/200 [세상 모든 건축 이야기]
전원주택시공, 전원주택짓기, 모던하우스, 단독주택리모델링, 고급전원주택, 소형주택, 단층주택,
모던주택, 전원주택인테리어, 전원주택설계도면,
'건축자료 > 건축-Arch' 카테고리의 다른 글
| #189 경사진 언덕에 집을 짓는 방법/ 일본 단독주택; I-House (36) | 2020.01.16 |
|---|---|
| #188 호숫가 옆에 자리잡은 감성주택/ 스웨덴 단층주택; lake house (10) | 2020.01.15 |
| #185 원목으로 계획된 복층 아이디어/ 포르투갈 단독주택; House in Goldra (17) | 2020.01.02 |
| #184 고급스러운 벽돌 마감 단독주택/ 영국주택; The Long House (27) | 2019.12.30 |
| #182 인디아나존스 배경에 나올법한 모던하우스/호주주택; Armadale Residence (21) | 2019.12.27 |
- 단독주택
- 디자인
- 인테리어디자인
- home
- 전원주택인테리어
- 건축
- 모던하우스
- 모던건축
- 전원주택시공
- 집
- 부산인테리어
- 리모델링
- 아름다운주택
- 전원주택설계도면
- 공간
- DESIGN
- 단층주택
- 하우스
- 고급전원주택
- 모던주택
- 부산전원주택
- 인테리어
- 소형주택
- House
- 홈
- 주택
- 전원주택짓기
- 모던인테리어
- 전원주택
- 건축창고
- Total
- Today
- Yesterday
| 일 | 월 | 화 | 수 | 목 | 금 | 토 |
|---|---|---|---|---|---|---|
| 1 | ||||||
| 2 | 3 | 4 | 5 | 6 | 7 | 8 |
| 9 | 10 | 11 | 12 | 13 | 14 | 15 |
| 16 | 17 | 18 | 19 | 20 | 21 | 22 |
| 23 | 24 | 25 | 26 | 27 | 28 | 29 |
| 30 | 31 |
