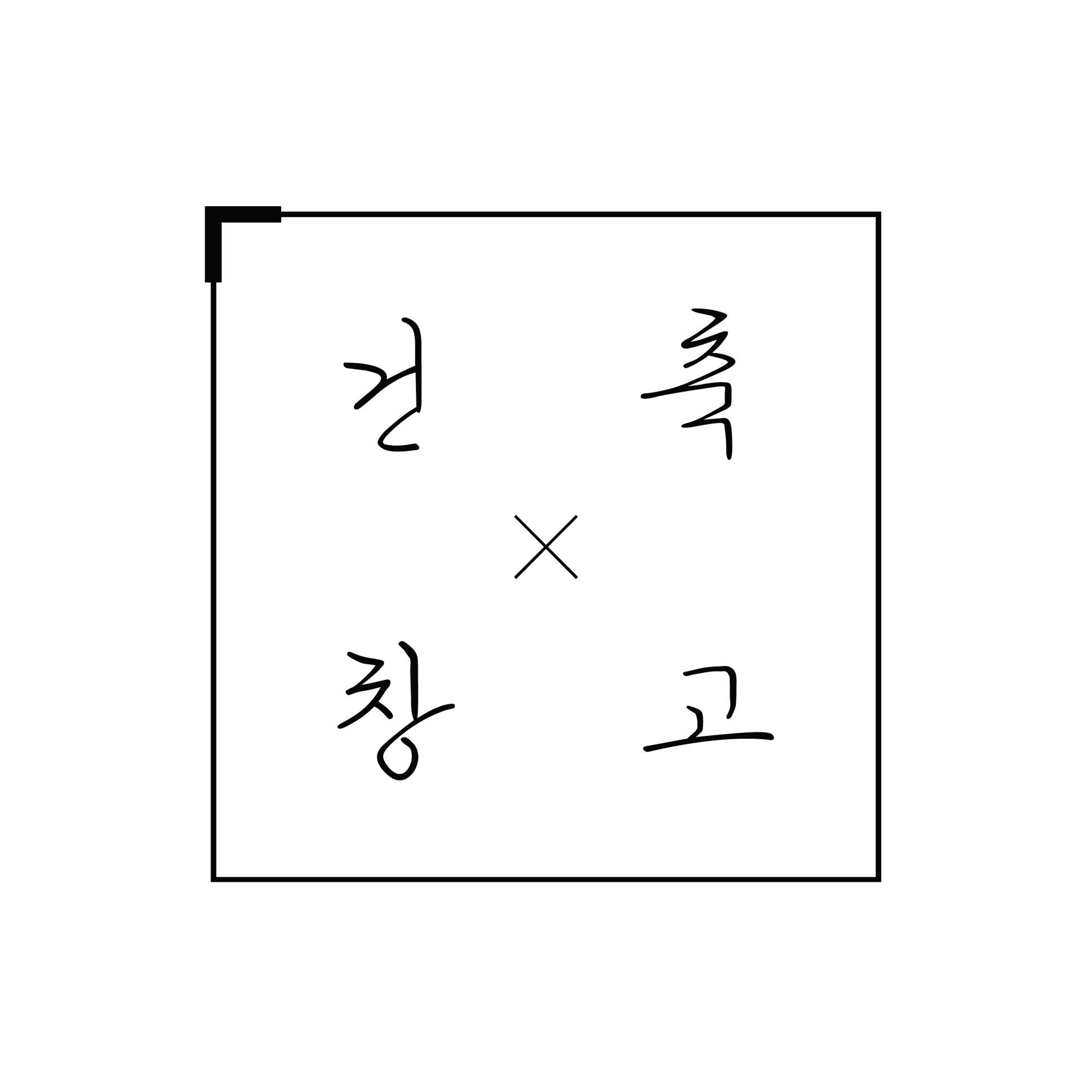티스토리 뷰
전원주택시공, 전원주택짓기, 모던하우스, 단독주택리모델링, 고급전원주택, 소형주택, 단층주택,
모던주택, 전원주택인테리어, 전원주택설계도면,
arch-depot
PROJECT INFO
Architects Estudio ODS
Location LOULÉ, PORTUGAL
Category HOUSE
Area 225.0 m2
Project Year 2018
Photographs Ricardo Santos
-----
INTRO
포르투갈의 산중턱에 위치한 House in Goldra는 탁트인 시야를 자랑합니다.
수영장과 중정에 있는 운치 있는 나무한그루가 돋보이는 곳입니다.
박공지붕의 높은 층고를 활용하기 위해 복층구조로 되어 있습니다.
복층의 슬라브는 원목을 그대로 노출하여 인테리어 효과를 누렸으며
복층을 올라가기 위한 나선형 계단의 아이디어가 돋보입니다.
On the ground floor the living room and kitchen assume the center of the house, in relation with the outside space and with the double height of the mezzanine. The west-facing rooms are accessed by a double-height corridor that reveals the mezzanine and bedroom windows and the rooftop skylight. The articulation between the three floors is guaranteed by a spiral staircase assumed as the core element in every daily use of the house.































건축창고는
획일화 되어가는 건축, 인테리어 디자인 문화에
다양성을 불어 넣고자 기획 되었습니다.
전세계 다양한 건축, 인테리어 문화를 접하면서
누구에게나 의미있는
그 무엇인가를 찾았으면 합니다.

arch-depot
from
archdaily.com
출처: https://arch-depot.tistory.com/198 [세상 모든 건축 이야기]
전원주택시공, 전원주택짓기, 모던하우스, 단독주택리모델링, 고급전원주택, 소형주택, 단층주택,
모던주택, 전원주택인테리어, 전원주택설계도면,
'건축자료 > 건축-Arch' 카테고리의 다른 글
| #188 호숫가 옆에 자리잡은 감성주택/ 스웨덴 단층주택; lake house (10) | 2020.01.15 |
|---|---|
| #186 모던한 노출콘크리트 인테리어/ 영국 단독주택; Soboro House (43) | 2020.01.03 |
| #184 고급스러운 벽돌 마감 단독주택/ 영국주택; The Long House (27) | 2019.12.30 |
| #182 인디아나존스 배경에 나올법한 모던하우스/호주주택; Armadale Residence (21) | 2019.12.27 |
| #181 보석같은 외관을 지닌 소형주택/일본 협소주택; Tsubomi House (21) | 2019.12.26 |
- 인테리어
- 전원주택시공
- 단층주택
- House
- 모던건축
- 공간
- 전원주택인테리어
- 전원주택설계도면
- 소형주택
- 인테리어디자인
- 고급전원주택
- 모던하우스
- 단독주택
- 집
- 전원주택짓기
- 건축
- 디자인
- 부산인테리어
- 모던주택
- 모던인테리어
- 주택
- 홈
- DESIGN
- 전원주택
- 하우스
- home
- 부산전원주택
- 리모델링
- 아름다운주택
- 건축창고
- Total
- Today
- Yesterday
| 일 | 월 | 화 | 수 | 목 | 금 | 토 |
|---|---|---|---|---|---|---|
| 1 | 2 | 3 | ||||
| 4 | 5 | 6 | 7 | 8 | 9 | 10 |
| 11 | 12 | 13 | 14 | 15 | 16 | 17 |
| 18 | 19 | 20 | 21 | 22 | 23 | 24 |
| 25 | 26 | 27 | 28 | 29 | 30 | 31 |
