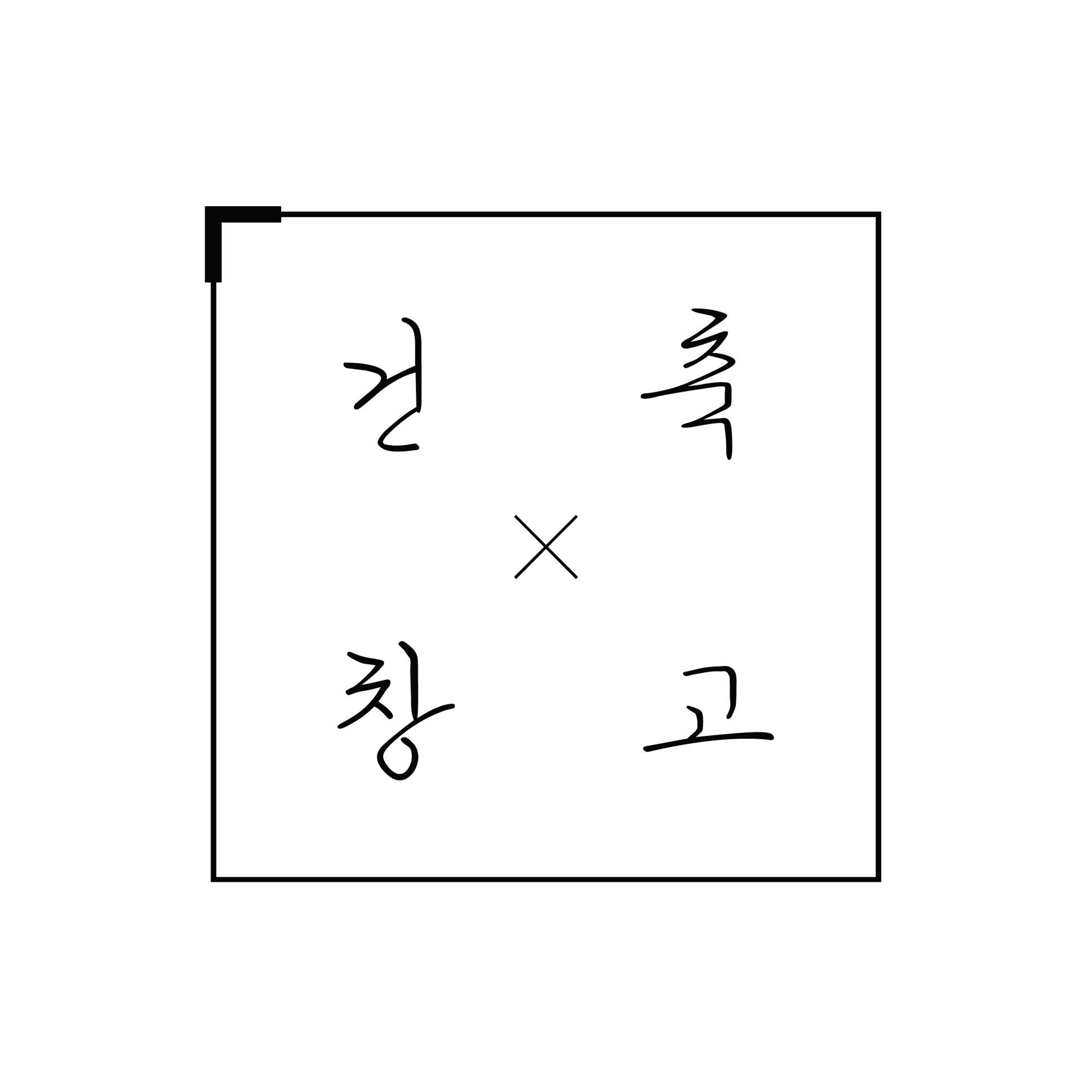 #144 싱가포르에 위치한 모던 화이트 주택; The Greja House
#144 싱가포르에 위치한 모던 화이트 주택; The Greja House
arch-depot PROJECT INFO Architects Park + Associates Location SINGAPORE Category HOUSES Area 392.0 m2 Project Year 2014 Photographs Edward Hendricks ----- INTRO 긴 장방향의 평면, 높은 천장고를 잘 활용하여 모던하고 고급스러움을 잘 나타낸 주택입니다. 1, 현관 메인 출입구로 구분되는 현관은 금속으로 구조물을 만들어 터널을 지나 집으로 들어가는 느낌에 약간의 신비로움을 주는 것 같습니다. 2, 파사드 파사드 역시 금속 구조물을 설치후 메탈패브릭을 활용하여 시스루의 효과를 주어 파사드가 조금 더 풍부해 보이는 느낌입니다. 3. 높은 천장고 높은 천장고로 인하여 입구에서 들어올때 엄..
 #142 심플한 외관을 가진 단독주택; Flying House
#142 심플한 외관을 가진 단독주택; Flying House
arch-depot PROJECT INFO Architects Raquel Pelosi Arquitetura e Design Visual Location São Carlos, Brazil Category Houses Equipe de Projeto Raquel Pelosi, Mila Ricetti, Daniele Giacomeli - Escritório R|7 Arquitetos Associados Area 362.0 m2 Project Year 2018 Manufacturers SILESTONE, Autodesk, Trimble Navigation, Decortiles, Blindex, Cerâmica Atlas ----- INTRO 큰 상자위에 무심한듯 턱 얹혀져 있는 하나의 작은 상자가 겹쳐져있는 ..
 #134 3.80 x 24 의 좁고 긴 모던주택; V19 Residence
#134 3.80 x 24 의 좁고 긴 모던주택; V19 Residence
arch-depot PROJECT INFO Architects Viraje arquitectura Location Castellón de la Plana, Spain Category Houses Area 257.16 m2 Project Year 2018 Photography Germán Cabo ----- INTRO 3.8m의 좁은 파사드와 24m의 긴 장방향 평면을 가진 V19 Residence는 스페인의 한 마을에 위치해 있습니다. 세로로 긴 직사각형의 파사드는 높은 파사드에 사용된 큐블럭은 파사드의 시각적 효과 뿐만 아니라 내부로 받아 들이는 빛을 조금 더 자유롭게 가지고 들어오게 한다는 생각이 듭니다! 천창에서 내려오는 빛은 계단실을 빛추며 1층까지의 공간에 빛을 끌어 당기고 있습니다. The p..
 #131 칠레에 위치한 박공 지붕 전원주택; House I
#131 칠레에 위치한 박공 지붕 전원주택; House I
arch-depot PROJECT INFO Architects THIERMANNCRUZ Location Santiago, Chile Category Houses Interiors Lead Architects Alfredo Thiermann - Sebastián Cruz Team Rafael Urcelay Area 3229.17 ft2 Project Year 2019 Fotografías Erieta Attali, William Rojas INTRO 2개층으로 구성된 칠레의 HOUSE I의 큰 특징은 구조체에 있습니다. 철근 콘크리트 구조 (R/C)1층과 2층의 목구조로 구성된 HOUSE I는 마치 하이브리드 자동차를 연상케 합니다. 외부의 마감재를 1층과 2층으로 분리하여 긴 장방향의 건축적인 형태를 장..
 #129 언덕위에 놓인 창고형주택/ 호주주택; Springhill House
#129 언덕위에 놓인 창고형주택/ 호주주택; Springhill House
arch-depot "At the beginning of the project we spent a lot of time on site in different weather conditions getting an understanding of how the site behaved," practice founders Joseph Lovell and Stephanie Burton told Dezeen. "Large eaves to the west and north provide shading to the windows while also providing external undercover areas. To the south the dwelling is pushed against the columns to p..
 #128 심플함이 돋보이는 독일 노출 콘크리트 주택; Casa Morgana
#128 심플함이 돋보이는 독일 노출 콘크리트 주택; Casa Morgana
arch-depot PROJECT INFO Architects J. Mayer H Location Germany Category Houses Partners In Charge Hans Schneider, Jürgen Mayer H. Cooperation Partner Michael Hartmann Architekten BDA Project Year 2019 Photographs David Franck ----- INTRO Casa Morgana의 노출 콘크리트가 기존 다른 노출 콘크리트와의 차이점은 다소 거친 느낌이 많이 듭니다. 그것이 Casa Morgana의 주변 환경과 더욱 잘 어우러지게 느껴지는 이유인 것 같습니다. 거친 아열대 숲에 둘러 쌓인 Casa Morgana는 전설속에 나오는 궁전 같은 ..
 #127 경사지에 위치한 화이트 모던 주택; MM House
#127 경사지에 위치한 화이트 모던 주택; MM House
arch-depot PROJECT INFO Architects SMG Arquitectos Location Odivelas, Portugal Category Houses Area 180.0 m2 Project Year 2018 Photographs Ivo Tavares Studio ----- INTRO A white volume with its oblique outer boundaries defines the openings of the dwelling on both floors, and wherein one corner of the house glazing is directed towards a privileged view. 건축창고는 획일화 되어가는 건축, 인테리어 디자인 문화에 다양성을 불어 넣고자..
 #124 리노베이션으로 새롭게 변신한 레지던스; Xizhou Li's Residence
#124 리노베이션으로 새롭게 변신한 레지던스; Xizhou Li's Residence
arch-depot PROJECT INFO Architects Studio MOR Location Xizhou, Xiangshan, Zhejiang Province, China Category Residential Lead Architect Le Li Client Anjun Li, Shixiang Zhou Area 258.0 m2 Project Year 2017 Photographs Yan Zhang, Yutian Zhang ----- INTRO 화이트 벽면과 블랙의 지붕의 모던함으로 마감된 외부 디자인을 가지고 있는 Xizhou Li's Residence 가족이 운영하던 세탁소가 1층에 위치해 있으며 그 외 주방, 거실, 방으로 이루어져 있습니다. 인테리어의 또한 화이트 모던 바탕에 따뜻한 느낌의 원목..
- 모던인테리어
- 주택
- 인테리어
- 전원주택설계도면
- 전원주택짓기
- 단독주택
- 전원주택
- 인테리어디자인
- 건축
- 단층주택
- House
- 전원주택인테리어
- 모던건축
- 집
- home
- DESIGN
- 소형주택
- 홈
- 부산인테리어
- 디자인
- 모던하우스
- 고급전원주택
- 하우스
- 리모델링
- 아름다운주택
- 공간
- 부산전원주택
- 모던주택
- 건축창고
- 전원주택시공
- Total
- Today
- Yesterday
| 일 | 월 | 화 | 수 | 목 | 금 | 토 |
|---|---|---|---|---|---|---|
| 1 | 2 | 3 | 4 | 5 | ||
| 6 | 7 | 8 | 9 | 10 | 11 | 12 |
| 13 | 14 | 15 | 16 | 17 | 18 | 19 |
| 20 | 21 | 22 | 23 | 24 | 25 | 26 |
| 27 | 28 | 29 | 30 |
